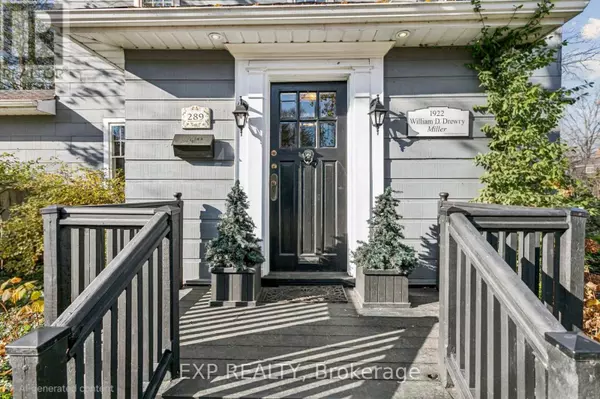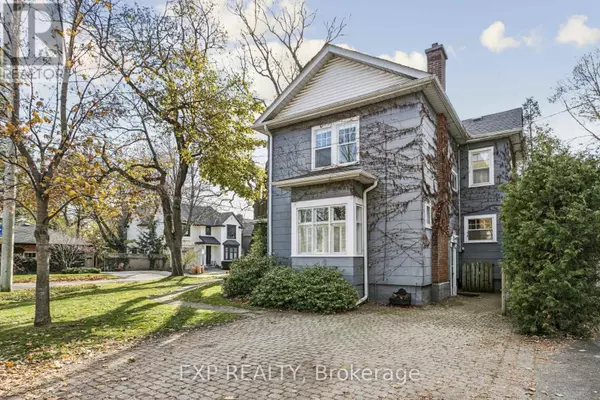
3 Beds
2 Baths
1,500 SqFt
3 Beds
2 Baths
1,500 SqFt
Key Details
Property Type Single Family Home
Sub Type Freehold
Listing Status Active
Purchase Type For Sale
Square Footage 1,500 sqft
Price per Sqft $1,133
Subdivision 1013 - Oo Old Oakville
MLS® Listing ID W12575242
Bedrooms 3
Property Sub-Type Freehold
Source Toronto Regional Real Estate Board
Property Description
Location
Province ON
Rooms
Kitchen 1.0
Extra Room 1 Second level 4.34 m X 3.61 m Primary Bedroom
Extra Room 2 Second level 3.43 m X 2.79 m Bedroom 2
Extra Room 3 Basement 4.62 m X 3.52 m Laundry room
Extra Room 4 Basement 2.39 m X 4.52 m Utility room
Extra Room 5 Basement 3.76 m X 3.66 m Other
Extra Room 6 Main level 5.18 m X 4.39 m Living room
Interior
Heating Forced air
Cooling Central air conditioning
Flooring Hardwood, Ceramic, Carpeted
Fireplaces Number 2
Exterior
Parking Features No
Fence Fenced yard
View Y/N No
Total Parking Spaces 2
Private Pool No
Building
Lot Description Landscaped, Lawn sprinkler
Story 2
Sewer Sanitary sewer
Others
Ownership Freehold
Virtual Tour https://www.289spruce.ca/

"My job is to find and attract mastery-based agents to the office, protect the culture, and make sure everyone is happy! "
4145 North Service Rd Unit: Q 2nd Floor L7L 6A3, Burlington, ON, Canada








