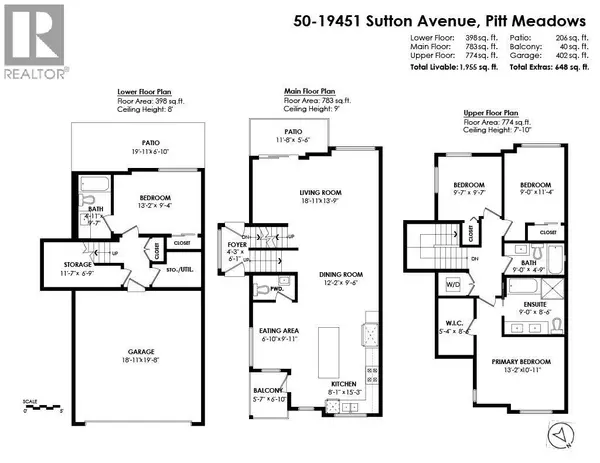
4 Beds
4 Baths
1,955 SqFt
4 Beds
4 Baths
1,955 SqFt
Open House
Sat Nov 29, 2:00pm - 4:00pm
Key Details
Property Type Single Family Home, Townhouse
Sub Type Townhouse
Listing Status Active
Purchase Type For Sale
Square Footage 1,955 sqft
Price per Sqft $562
MLS® Listing ID R3069651
Style 2 Level
Bedrooms 4
Condo Fees $478/mo
Year Built 2020
Property Sub-Type Townhouse
Source Greater Vancouver REALTORS®
Property Description
Location
Province BC
Rooms
Kitchen 0.0
Interior
Heating Forced air,
Cooling Air Conditioned
Exterior
Parking Features Yes
Garage Spaces 2.0
Garage Description 2
Community Features Pets Allowed With Restrictions
View Y/N Yes
View View
Total Parking Spaces 3
Private Pool Yes
Building
Lot Description Garden Area
Architectural Style 2 Level
Others
Ownership Strata

"My job is to find and attract mastery-based agents to the office, protect the culture, and make sure everyone is happy! "
4145 North Service Rd Unit: Q 2nd Floor L7L 6A3, Burlington, ON, Canada








