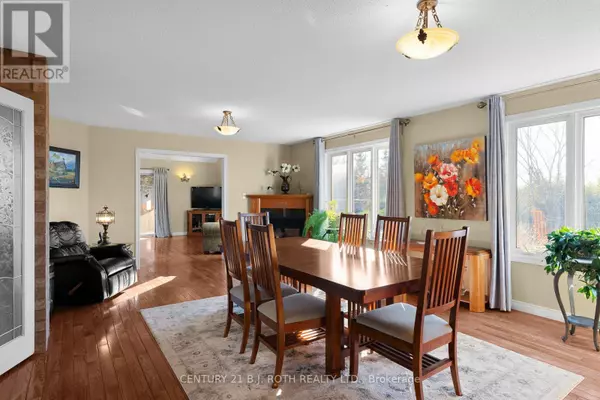
5 Beds
3 Baths
2,000 SqFt
5 Beds
3 Baths
2,000 SqFt
Open House
Sat Nov 29, 12:00pm - 2:00pm
Key Details
Property Type Single Family Home
Sub Type Freehold
Listing Status Active
Purchase Type For Sale
Square Footage 2,000 sqft
Price per Sqft $694
Subdivision Rural New Tecumseth
MLS® Listing ID N12572046
Style Bungalow
Bedrooms 5
Half Baths 1
Property Sub-Type Freehold
Source Toronto Regional Real Estate Board
Property Description
Location
Province ON
Rooms
Kitchen 1.0
Extra Room 1 Basement 7.55 m X 6.67 m Recreational, Games room
Extra Room 2 Basement 6.49 m X 4.81 m Living room
Extra Room 3 Basement 5.63 m X 4.81 m Bedroom
Extra Room 4 Basement 7.55 m X 4.81 m Bedroom
Extra Room 5 Main level 4.84 m X 5.15 m Living room
Extra Room 6 Main level 3.71 m X 3.56 m Bedroom
Interior
Heating Forced air
Cooling Central air conditioning
Fireplaces Number 2
Exterior
Parking Features Yes
Community Features School Bus
View Y/N No
Total Parking Spaces 13
Private Pool No
Building
Story 1
Sewer Septic System
Architectural Style Bungalow
Others
Ownership Freehold
Virtual Tour https://youtu.be/jYqLNtmVSqc

"My job is to find and attract mastery-based agents to the office, protect the culture, and make sure everyone is happy! "
4145 North Service Rd Unit: Q 2nd Floor L7L 6A3, Burlington, ON, Canada








