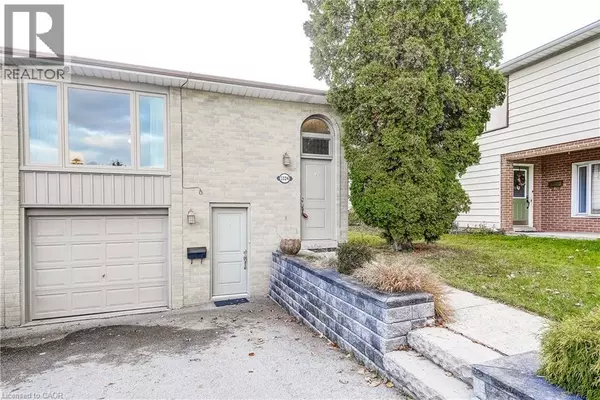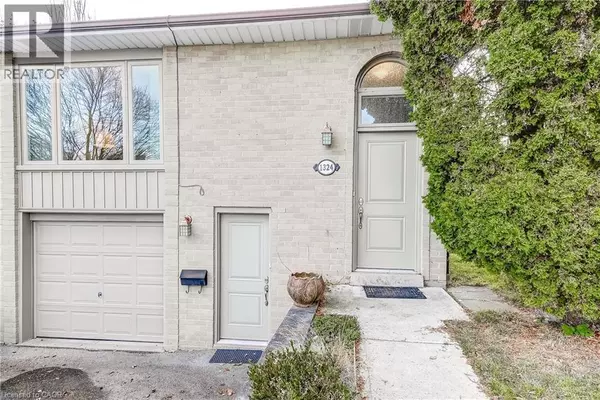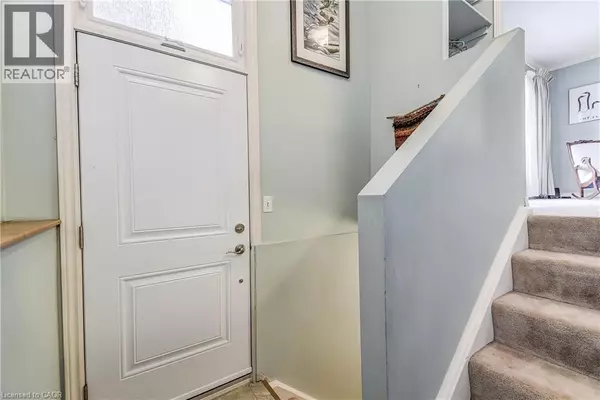
5 Beds
2 Baths
1,061 SqFt
5 Beds
2 Baths
1,061 SqFt
Open House
Sat Nov 29, 2:00pm - 4:00pm
Sun Nov 30, 2:00pm - 4:00pm
Key Details
Property Type Single Family Home
Sub Type Freehold
Listing Status Active
Purchase Type For Sale
Square Footage 1,061 sqft
Price per Sqft $706
Subdivision 353 - Palmer
MLS® Listing ID 40789562
Style Raised bungalow
Bedrooms 5
Year Built 1973
Property Sub-Type Freehold
Source Cornerstone Association of REALTORS®
Property Description
Location
Province ON
Rooms
Kitchen 1.0
Extra Room 1 Basement 8'2'' x 4'0'' 3pc Bathroom
Extra Room 2 Basement 26'11'' x 11'2'' Recreation room
Extra Room 3 Basement 11'7'' x 7'11'' Bedroom
Extra Room 4 Basement 11'3'' x 14'1'' Bedroom
Extra Room 5 Main level 12'5'' x 11'11'' Bedroom
Extra Room 6 Main level 4'11'' x 10'5'' 4pc Bathroom
Interior
Heating Forced air,
Cooling Central air conditioning
Exterior
Parking Features Yes
Community Features Community Centre, School Bus
View Y/N No
Total Parking Spaces 3
Private Pool No
Building
Story 1
Sewer Municipal sewage system
Architectural Style Raised bungalow
Others
Ownership Freehold
Virtual Tour https://youriguide.com/1324_consort_crescent_burlington_on/

"My job is to find and attract mastery-based agents to the office, protect the culture, and make sure everyone is happy! "
4145 North Service Rd Unit: Q 2nd Floor L7L 6A3, Burlington, ON, Canada








