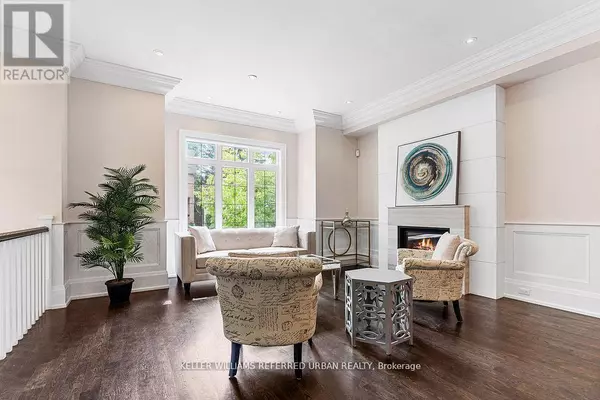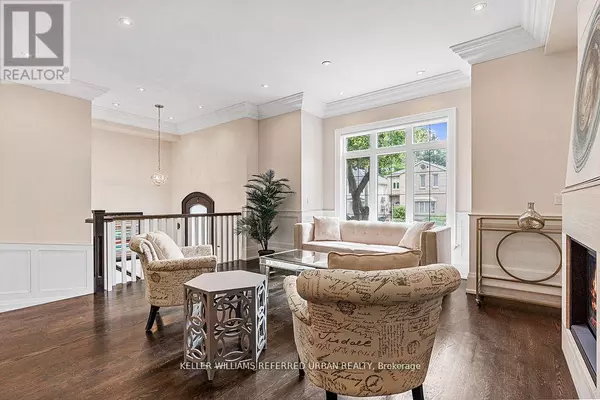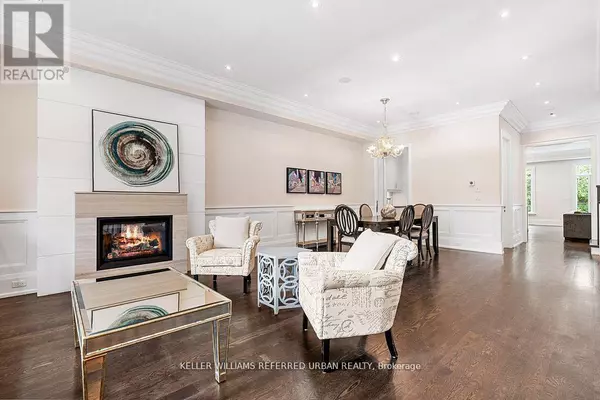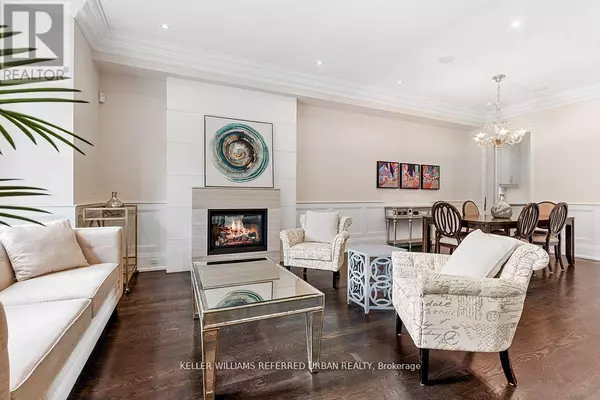
5 Beds
5 Baths
3,000 SqFt
5 Beds
5 Baths
3,000 SqFt
Open House
Sat Nov 29, 12:00pm - 4:00pm
Sun Nov 30, 2:00pm - 4:00pm
Key Details
Property Type Single Family Home
Sub Type Freehold
Listing Status Active
Purchase Type For Sale
Square Footage 3,000 sqft
Price per Sqft $1,099
Subdivision Forest Hill North
MLS® Listing ID C12571476
Bedrooms 5
Half Baths 1
Property Sub-Type Freehold
Source Toronto Regional Real Estate Board
Property Description
Location
Province ON
Rooms
Kitchen 1.0
Extra Room 1 Second level 4.24 m X 6.35 m Primary Bedroom
Extra Room 2 Second level 3.4 m X 3.99 m Bedroom 2
Extra Room 3 Second level 3.48 m X 4.34 m Bedroom 3
Extra Room 4 Second level 3.3 m X 4.75 m Bedroom 4
Extra Room 5 Basement 3.15 m X 3.56 m Bedroom 5
Extra Room 6 Basement 4.65 m X 7.49 m Recreational, Games room
Interior
Heating Forced air
Cooling Central air conditioning
Flooring Hardwood
Fireplaces Number 3
Exterior
Parking Features Yes
Fence Fenced yard
View Y/N No
Total Parking Spaces 5
Private Pool No
Building
Lot Description Landscaped
Story 2
Sewer Sanitary sewer
Others
Ownership Freehold
Virtual Tour https://youtube.com/shorts/tZxHpbMJAA0

"My job is to find and attract mastery-based agents to the office, protect the culture, and make sure everyone is happy! "
4145 North Service Rd Unit: Q 2nd Floor L7L 6A3, Burlington, ON, Canada








