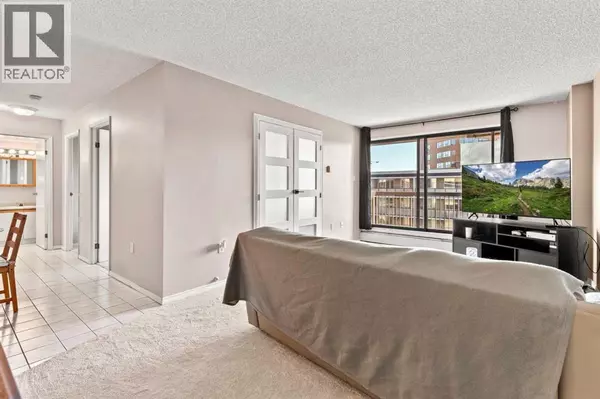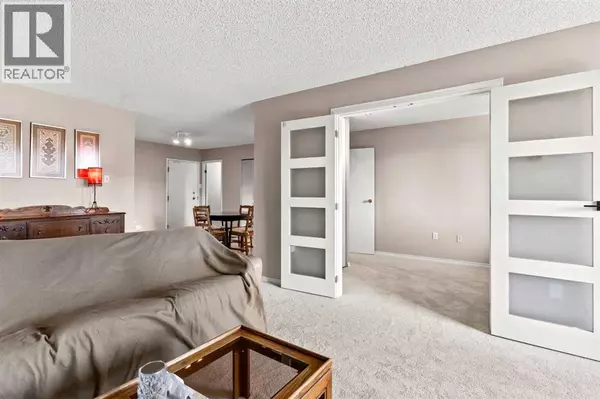
2 Beds
1 Bath
838 SqFt
2 Beds
1 Bath
838 SqFt
Open House
Sat Nov 29, 1:00pm - 3:00pm
Sun Nov 30, 1:00pm - 3:00pm
Key Details
Property Type Single Family Home
Sub Type Condo
Listing Status Active
Purchase Type For Sale
Square Footage 838 sqft
Price per Sqft $232
Subdivision Beltline
MLS® Listing ID A2272237
Bedrooms 2
Condo Fees $784/mo
Year Built 1980
Property Sub-Type Condo
Source Calgary Real Estate Board
Property Description
Location
Province AB
Rooms
Kitchen 1.0
Extra Room 1 Main level 5.00 Ft x 8.92 Ft 4pc Bathroom
Extra Room 2 Main level 10.17 Ft x 13.67 Ft Primary Bedroom
Extra Room 3 Main level 10.25 Ft x 14.33 Ft Dining room
Extra Room 4 Main level 8.83 Ft x 7.75 Ft Kitchen
Extra Room 5 Main level 10.25 Ft x 5.00 Ft Laundry room
Extra Room 6 Main level 11.00 Ft x 20.25 Ft Living room
Interior
Heating Baseboard heaters, Hot Water,
Cooling None
Flooring Carpeted, Tile
Exterior
Parking Features Yes
Community Features Pets Allowed
View Y/N No
Total Parking Spaces 1
Private Pool No
Building
Story 8
Others
Ownership Condominium/Strata
Virtual Tour https://youriguide.com/718_12_ave_sw_calgary_ab/

"My job is to find and attract mastery-based agents to the office, protect the culture, and make sure everyone is happy! "
4145 North Service Rd Unit: Q 2nd Floor L7L 6A3, Burlington, ON, Canada








