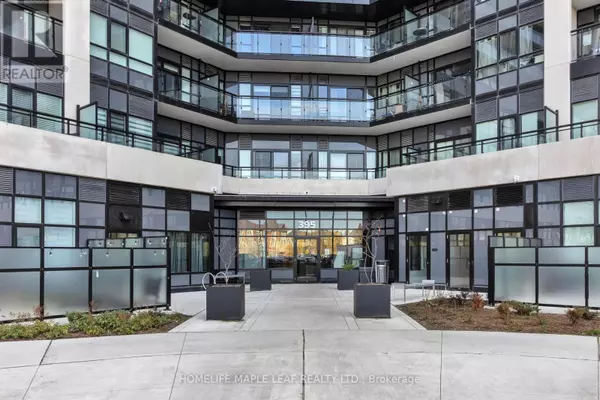
2 Beds
2 Baths
700 SqFt
2 Beds
2 Baths
700 SqFt
Key Details
Property Type Single Family Home
Sub Type Condo
Listing Status Active
Purchase Type For Sale
Square Footage 700 sqft
Price per Sqft $871
Subdivision 1008 - Go Glenorchy
MLS® Listing ID W12569098
Bedrooms 2
Condo Fees $661/mo
Property Sub-Type Condo
Source Toronto Regional Real Estate Board
Property Description
Location
Province ON
Rooms
Kitchen 1.0
Extra Room 1 Ground level 3.58 m X 3.3 m Living room
Extra Room 2 Ground level 3.51 m X 2.87 m Dining room
Extra Room 3 Ground level 3.51 m X 2.87 m Kitchen
Extra Room 4 Ground level 2.8 m X 2.67 m Primary Bedroom
Extra Room 5 Ground level 3.1 m X 2.95 m Bedroom 2
Extra Room 6 Ground level Measurements not available Laundry room
Interior
Heating Forced air
Cooling Central air conditioning
Flooring Laminate
Exterior
Parking Features Yes
Community Features Pets Allowed With Restrictions
View Y/N No
Total Parking Spaces 1
Private Pool No
Others
Ownership Condominium/Strata

"My job is to find and attract mastery-based agents to the office, protect the culture, and make sure everyone is happy! "
4145 North Service Rd Unit: Q 2nd Floor L7L 6A3, Burlington, ON, Canada








