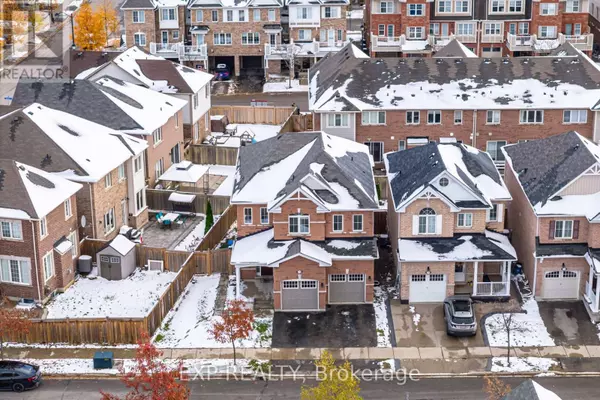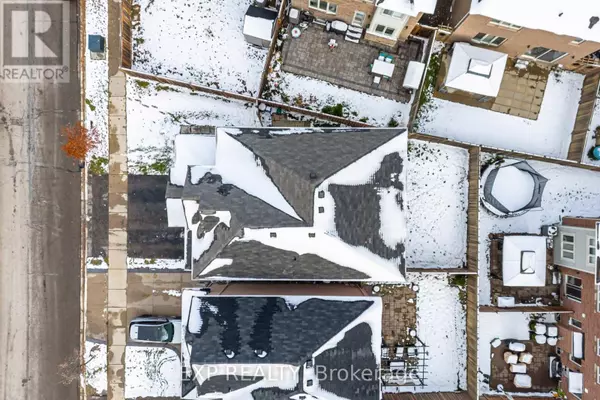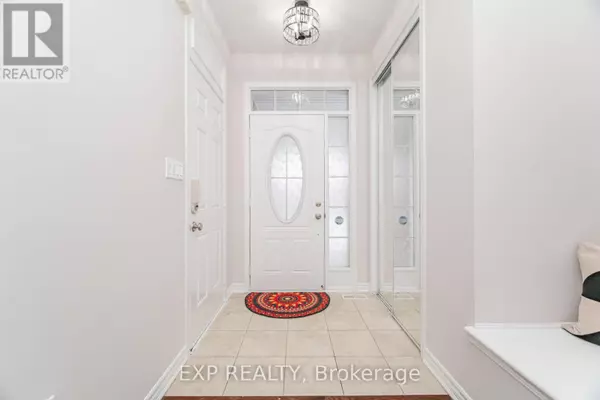
6 Beds
4 Baths
2,000 SqFt
6 Beds
4 Baths
2,000 SqFt
Open House
Sat Nov 22, 2:00pm - 4:00pm
Sun Nov 23, 2:00pm - 4:00pm
Key Details
Property Type Single Family Home
Sub Type Freehold
Listing Status Active
Purchase Type For Sale
Square Footage 2,000 sqft
Price per Sqft $599
Subdivision 1027 - Cl Clarke
MLS® Listing ID W12566136
Bedrooms 6
Half Baths 1
Property Sub-Type Freehold
Source Toronto Regional Real Estate Board
Property Description
Location
Province ON
Rooms
Kitchen 2.0
Extra Room 1 Second level 2.39 m X 1.93 m Laundry room
Extra Room 2 Second level 3.84 m X 1.5 m Bathroom
Extra Room 3 Second level 2.54 m X 3.4 m Bathroom
Extra Room 4 Second level 4.67 m X 4.44 m Primary Bedroom
Extra Room 5 Second level 3.84 m X 3.94 m Bedroom 2
Extra Room 6 Second level 3.3 m X 3.96 m Bedroom 3
Interior
Heating Forced air
Cooling Central air conditioning
Exterior
Parking Features Yes
View Y/N No
Total Parking Spaces 4
Private Pool No
Building
Story 2
Sewer Sanitary sewer
Others
Ownership Freehold
Virtual Tour https://mediatours.ca/property/1538-elsworthy-crossing-milton/

"My job is to find and attract mastery-based agents to the office, protect the culture, and make sure everyone is happy! "
4145 North Service Rd Unit: Q 2nd Floor L7L 6A3, Burlington, ON, Canada








