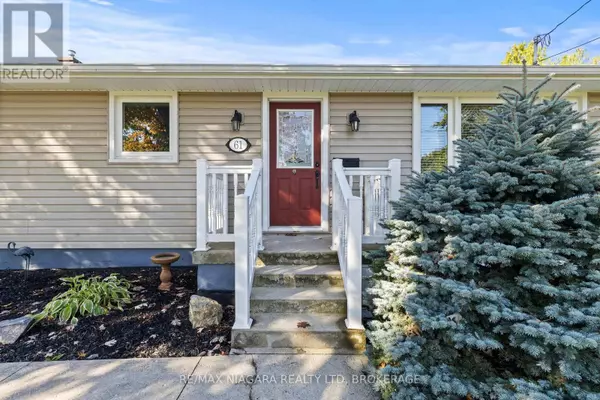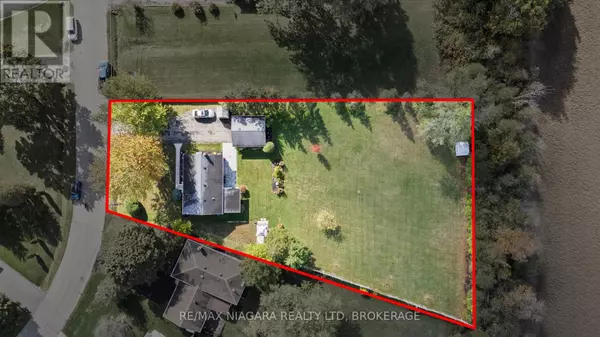
3 Beds
1 Bath
700 SqFt
3 Beds
1 Bath
700 SqFt
Open House
Sun Nov 30, 2:00pm - 4:00pm
Key Details
Property Type Single Family Home
Sub Type Freehold
Listing Status Active
Purchase Type For Sale
Square Footage 700 sqft
Price per Sqft $928
Subdivision 877 - Main Street
MLS® Listing ID X12565928
Style Bungalow
Bedrooms 3
Property Sub-Type Freehold
Source Niagara Association of REALTORS®
Property Description
Location
Province ON
Rooms
Kitchen 1.0
Extra Room 1 Lower level 11.9786 m X 3.3863 m Recreational, Games room
Extra Room 2 Main level 5.8217 m X 3.3833 m Living room
Extra Room 3 Main level 2.9566 m X 3.4138 m Kitchen
Extra Room 4 Main level 3.9929 m X 2.4079 m Dining room
Extra Room 5 Main level 3.0785 m X 3.3833 m Primary Bedroom
Extra Room 6 Main level 3.0785 m X 2.6822 m Bedroom
Interior
Heating Forced air
Cooling Central air conditioning
Exterior
Parking Features Yes
Fence Partially fenced
View Y/N No
Total Parking Spaces 8
Private Pool No
Building
Story 1
Sewer Sanitary sewer
Architectural Style Bungalow
Others
Ownership Freehold

"My job is to find and attract mastery-based agents to the office, protect the culture, and make sure everyone is happy! "
4145 North Service Rd Unit: Q 2nd Floor L7L 6A3, Burlington, ON, Canada








