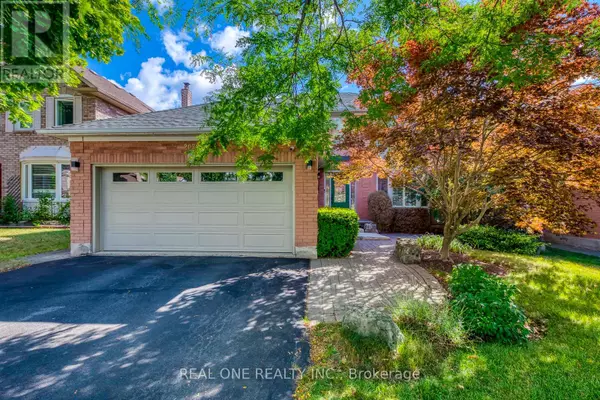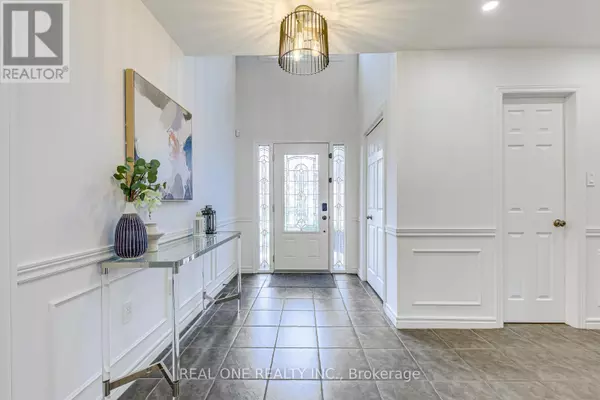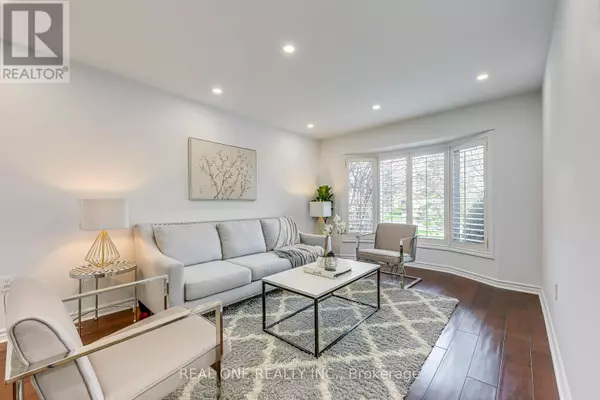
5 Beds
3 Baths
2,500 SqFt
5 Beds
3 Baths
2,500 SqFt
Key Details
Property Type Single Family Home
Sub Type Freehold
Listing Status Active
Purchase Type For Rent
Square Footage 2,500 sqft
Subdivision 1015 - Ro River Oaks
MLS® Listing ID W12561536
Bedrooms 5
Half Baths 1
Property Sub-Type Freehold
Source Toronto Regional Real Estate Board
Property Description
Location
Province ON
Rooms
Kitchen 1.0
Extra Room 1 Second level 3.91 m X 3.05 m Bedroom 4
Extra Room 2 Second level 4.7 m X 3.86 m Primary Bedroom
Extra Room 3 Second level 3 m X 2.9 m Sitting room
Extra Room 4 Second level 3.38 m X 3.38 m Bedroom 2
Extra Room 5 Second level 3.63 m X 2.95 m Bedroom 3
Extra Room 6 Basement 6.73 m X 5.33 m Recreational, Games room
Interior
Heating Forced air
Cooling Central air conditioning
Flooring Laminate, Ceramic, Hardwood
Exterior
Parking Features Yes
Fence Fenced yard
View Y/N No
Total Parking Spaces 4
Private Pool No
Building
Story 2
Sewer Sanitary sewer
Others
Ownership Freehold
Acceptable Financing Monthly
Listing Terms Monthly
Virtual Tour https://tours.aisonphoto.com/273252

"My job is to find and attract mastery-based agents to the office, protect the culture, and make sure everyone is happy! "
4145 North Service Rd Unit: Q 2nd Floor L7L 6A3, Burlington, ON, Canada








