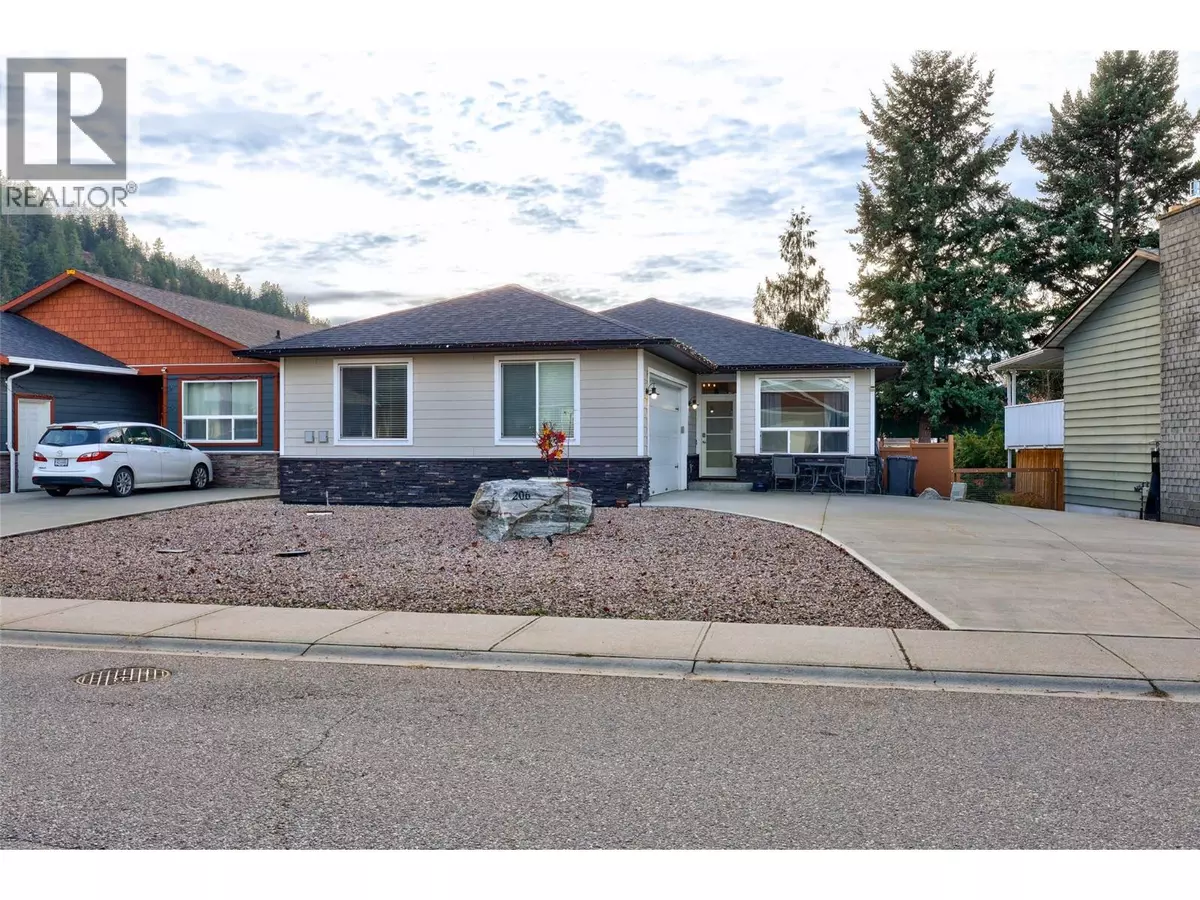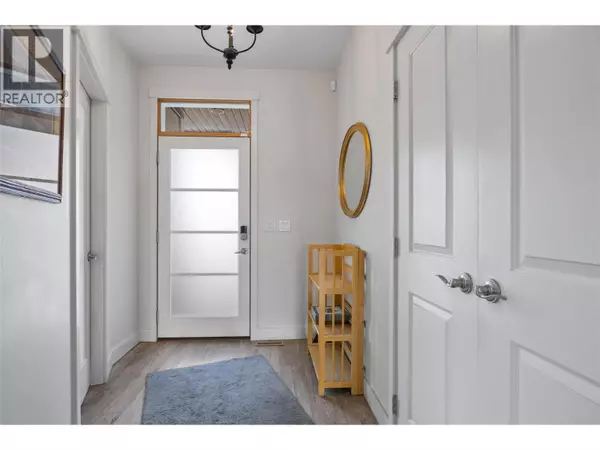
2 Beds
2 Baths
1,304 SqFt
2 Beds
2 Baths
1,304 SqFt
Key Details
Property Type Single Family Home
Sub Type Freehold
Listing Status Active
Purchase Type For Sale
Square Footage 1,304 sqft
Price per Sqft $406
Subdivision Chase
MLS® Listing ID 10369528
Style Ranch
Bedrooms 2
Year Built 2015
Lot Size 4,791 Sqft
Acres 0.11
Property Sub-Type Freehold
Source Association of Interior REALTORS®
Property Description
Location
Province BC
Rooms
Kitchen 1.0
Extra Room 1 Main level 14'6'' x 12' Living room
Extra Room 2 Main level 14'6'' x 6' Dining room
Extra Room 3 Main level 11'5'' x 15' Kitchen
Extra Room 4 Main level 5'11'' x 12'9'' Laundry room
Extra Room 5 Main level Measurements not available 4pc Ensuite bath
Extra Room 6 Main level Measurements not available 3pc Bathroom
Interior
Heating Forced air
Cooling Central air conditioning
Flooring Laminate
Fireplaces Number 2
Fireplaces Type Unknown, Unknown
Exterior
Parking Features Yes
Garage Spaces 2.0
Garage Description 2
View Y/N No
Roof Type Unknown
Total Parking Spaces 2
Private Pool No
Building
Story 1
Sewer Municipal sewage system
Architectural Style Ranch
Others
Ownership Freehold

"My job is to find and attract mastery-based agents to the office, protect the culture, and make sure everyone is happy! "
4145 North Service Rd Unit: Q 2nd Floor L7L 6A3, Burlington, ON, Canada








