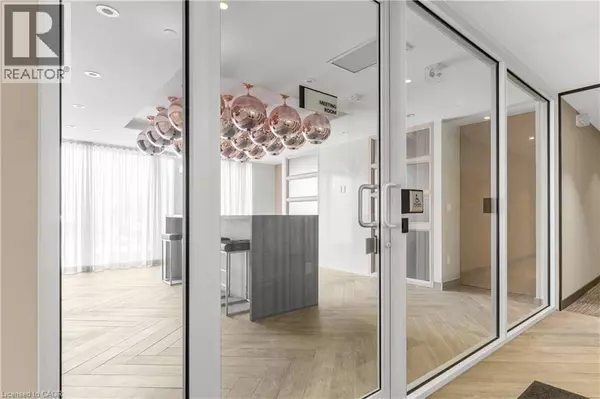
1 Bed
1 Bath
654 SqFt
1 Bed
1 Bath
654 SqFt
Key Details
Property Type Single Family Home
Sub Type Condo
Listing Status Active
Purchase Type For Sale
Square Footage 654 sqft
Price per Sqft $730
Subdivision 1008 - Go Glenorchy
MLS® Listing ID 40789056
Bedrooms 1
Condo Fees $452/mo
Year Built 2018
Property Sub-Type Condo
Source Cornerstone Association of REALTORS®
Property Description
Location
Province ON
Rooms
Kitchen 1.0
Extra Room 1 Main level 9'3'' x 5'2'' 4pc Bathroom
Extra Room 2 Main level 10'1'' x 16'0'' Primary Bedroom
Extra Room 3 Main level 11'6'' x 17'1'' Living room
Extra Room 4 Main level 13'2'' x 11'3'' Kitchen
Interior
Heating Forced air
Cooling Central air conditioning
Exterior
Parking Features Yes
Community Features School Bus
View Y/N No
Total Parking Spaces 1
Private Pool No
Building
Story 1
Sewer Municipal sewage system
Others
Ownership Condominium
Virtual Tour https://northernmediagroup.hd.pics/150-Sabina-Dr

"My job is to find and attract mastery-based agents to the office, protect the culture, and make sure everyone is happy! "
4145 North Service Rd Unit: Q 2nd Floor L7L 6A3, Burlington, ON, Canada








