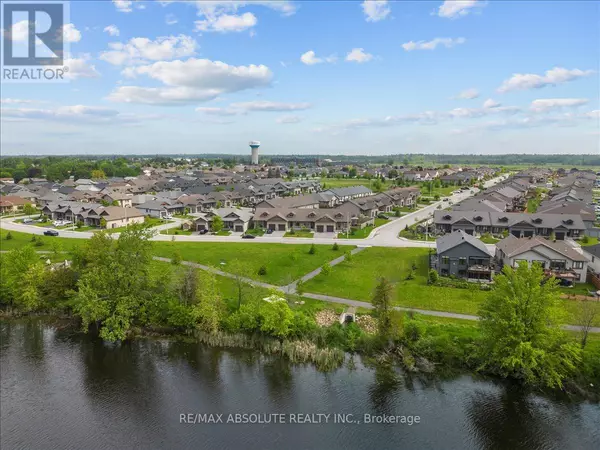
3 Beds
2 Baths
1,100 SqFt
3 Beds
2 Baths
1,100 SqFt
Key Details
Property Type Single Family Home, Townhouse
Sub Type Townhouse
Listing Status Active
Purchase Type For Sale
Square Footage 1,100 sqft
Price per Sqft $563
Subdivision 911 - Almonte
MLS® Listing ID X12557230
Style Bungalow
Bedrooms 3
Property Sub-Type Townhouse
Source Ottawa Real Estate Board
Property Description
Location
Province ON
Rooms
Kitchen 1.0
Extra Room 1 Lower level 5.48 m X 3.96 m Recreational, Games room
Extra Room 2 Lower level 3.65 m X 3.04 m Bedroom
Extra Room 3 Main level 3.65 m X 3.04 m Kitchen
Extra Room 4 Main level 4.26 m X 3.35 m Dining room
Extra Room 5 Main level 4.26 m X 2.87 m Living room
Extra Room 6 Main level 4.31 m X 3.04 m Primary Bedroom
Interior
Heating Forced air
Cooling Central air conditioning
Exterior
Parking Features Yes
View Y/N No
Total Parking Spaces 3
Private Pool No
Building
Story 1
Sewer Sanitary sewer
Architectural Style Bungalow
Others
Ownership Freehold

"My job is to find and attract mastery-based agents to the office, protect the culture, and make sure everyone is happy! "
4145 North Service Rd Unit: Q 2nd Floor L7L 6A3, Burlington, ON, Canada








