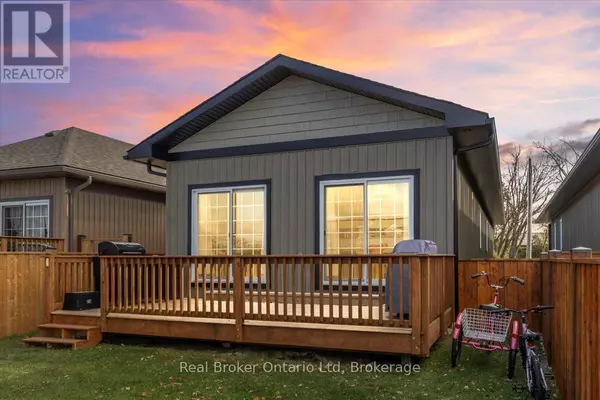
3 Beds
3 Baths
1,100 SqFt
3 Beds
3 Baths
1,100 SqFt
Key Details
Property Type Single Family Home
Sub Type Freehold
Listing Status Active
Purchase Type For Sale
Square Footage 1,100 sqft
Price per Sqft $570
Subdivision Southgate
MLS® Listing ID X12557070
Style Raised bungalow
Bedrooms 3
Half Baths 1
Property Sub-Type Freehold
Source OnePoint Association of REALTORS®
Property Description
Location
Province ON
Rooms
Kitchen 1.0
Extra Room 1 Lower level 3.66 m X 3.05 m Bedroom
Extra Room 2 Lower level 5.79 m X 5.18 m Recreational, Games room
Extra Room 3 Lower level 2.44 m X 1.52 m Laundry room
Extra Room 4 Lower level 2.46 m X 2.64 m Utility room
Extra Room 5 Lower level 2.33 m X 4.08 m Other
Extra Room 6 Main level 6.1 m X 3.66 m Living room
Interior
Heating Forced air
Cooling Central air conditioning, Air exchanger
Flooring Vinyl
Exterior
Parking Features Yes
Fence Fenced yard
Community Features Community Centre
View Y/N No
Total Parking Spaces 5
Private Pool No
Building
Story 1
Sewer Sanitary sewer
Architectural Style Raised bungalow
Others
Ownership Freehold

"My job is to find and attract mastery-based agents to the office, protect the culture, and make sure everyone is happy! "
4145 North Service Rd Unit: Q 2nd Floor L7L 6A3, Burlington, ON, Canada








