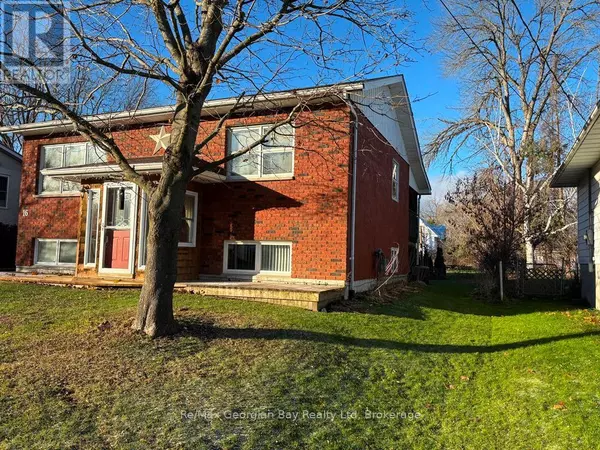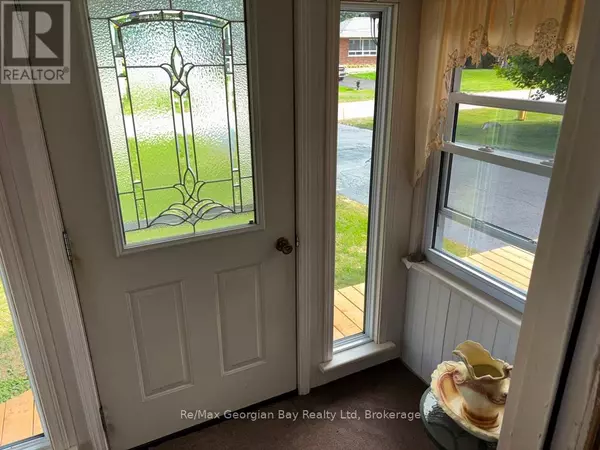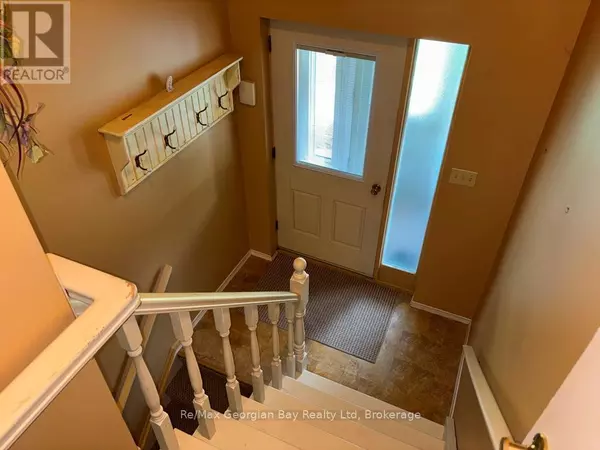
3 Beds
2 Baths
700 SqFt
3 Beds
2 Baths
700 SqFt
Key Details
Property Type Single Family Home
Sub Type Freehold
Listing Status Active
Purchase Type For Sale
Square Footage 700 sqft
Price per Sqft $857
Subdivision Coldwater
MLS® Listing ID S12556370
Style Raised bungalow
Bedrooms 3
Property Sub-Type Freehold
Source OnePoint Association of REALTORS®
Property Description
Location
Province ON
Rooms
Kitchen 2.0
Extra Room 1 Lower level 3.35 m X 3.66 m Kitchen
Extra Room 2 Lower level 3.35 m X 3.66 m Living room
Extra Room 3 Lower level 2.74 m X 3.35 m Bedroom
Extra Room 4 Lower level 2.74 m X 3.66 m Utility room
Extra Room 5 Lower level Measurements not available Bathroom
Extra Room 6 Upper Level 2.74 m X 5.18 m Kitchen
Interior
Heating Forced air
Cooling Central air conditioning
Exterior
Parking Features Yes
Community Features Community Centre
View Y/N No
Total Parking Spaces 6
Private Pool No
Building
Lot Description Landscaped
Story 1
Sewer Sanitary sewer
Architectural Style Raised bungalow
Others
Ownership Freehold

"My job is to find and attract mastery-based agents to the office, protect the culture, and make sure everyone is happy! "
4145 North Service Rd Unit: Q 2nd Floor L7L 6A3, Burlington, ON, Canada








