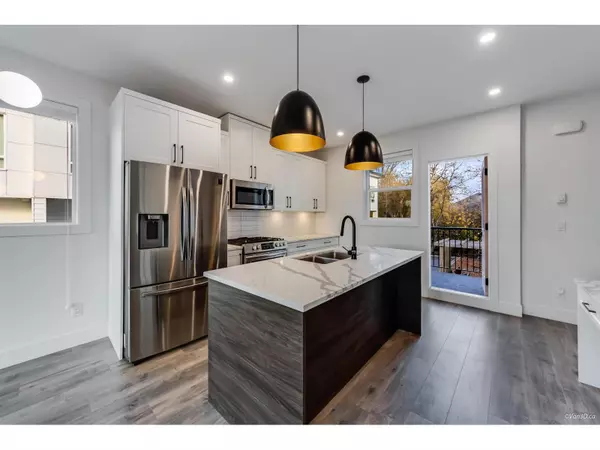
3 Beds
3 Baths
1,803 SqFt
3 Beds
3 Baths
1,803 SqFt
Open House
Sat Nov 22, 1:00pm - 3:00pm
Key Details
Property Type Single Family Home, Townhouse
Sub Type Townhouse
Listing Status Active
Purchase Type For Sale
Square Footage 1,803 sqft
Price per Sqft $443
MLS® Listing ID R3067855
Style 3 Level,Other
Bedrooms 3
Condo Fees $290/mo
Property Sub-Type Townhouse
Source Fraser Valley Real Estate Board
Property Description
Location
Province BC
Rooms
Kitchen 0.0
Interior
Heating Baseboard heaters,
Fireplaces Number 1
Exterior
Parking Features Yes
Community Features Rentals Allowed, Rentals Allowed With Restrictions
View Y/N No
Total Parking Spaces 3
Private Pool No
Building
Story 3
Sewer Sanitary sewer
Architectural Style 3 Level, Other
Others
Ownership Strata
Virtual Tour https://my.matterport.com/show/?m=VeBVrwMe9cU

"My job is to find and attract mastery-based agents to the office, protect the culture, and make sure everyone is happy! "
4145 North Service Rd Unit: Q 2nd Floor L7L 6A3, Burlington, ON, Canada








