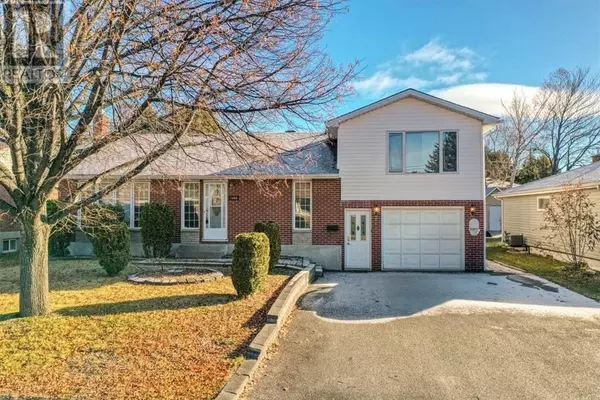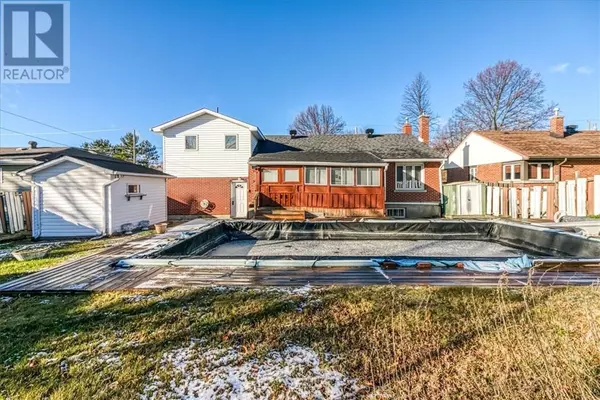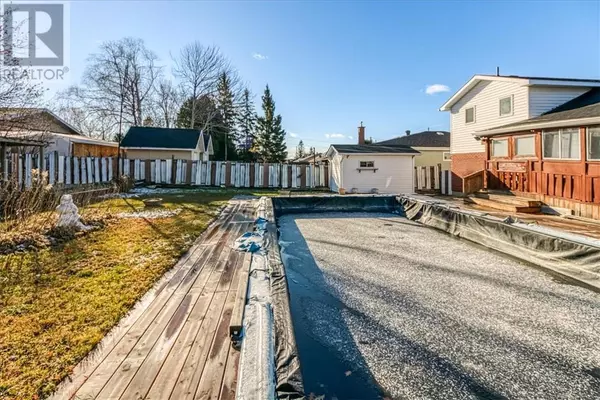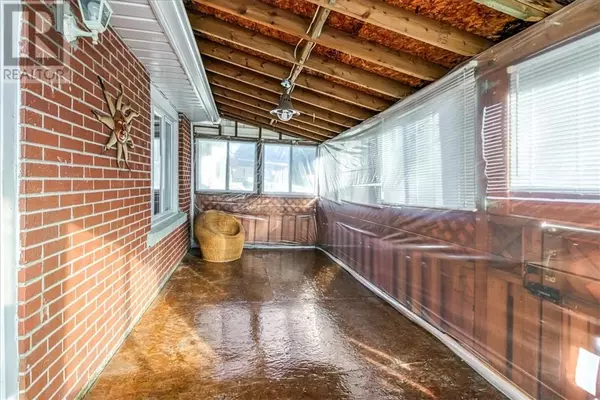
4 Beds
3 Baths
4 Beds
3 Baths
Open House
Sun Nov 23, 2:00pm - 4:00pm
Key Details
Property Type Single Family Home
Sub Type Freehold
Listing Status Active
Purchase Type For Sale
MLS® Listing ID 2125642
Style 3 Level
Bedrooms 4
Half Baths 1
Property Sub-Type Freehold
Source Sudbury Real Estate Board
Property Description
Location
Province ON
Rooms
Kitchen 1.0
Extra Room 1 Second level 15'6 x 26'2 Family room
Extra Room 2 Lower level 11'2 x 8'7 Other
Extra Room 3 Lower level Measurements not available Storage
Extra Room 4 Lower level 9'1 x 13'7 Laundry room
Extra Room 5 Lower level 24'6 x 12'2 Recreational, Games room
Extra Room 6 Main level 10 x 20 Sunroom
Interior
Heating Forced air
Cooling Central air conditioning
Flooring Hardwood, Parquet, Tile, Carpeted
Fireplaces Number 1
Fireplaces Type Decorative
Exterior
Parking Features Yes
Fence Fence
View Y/N No
Roof Type Unknown
Private Pool Yes
Building
Sewer Municipal sewage system
Architectural Style 3 Level
Others
Ownership Freehold

"My job is to find and attract mastery-based agents to the office, protect the culture, and make sure everyone is happy! "
4145 North Service Rd Unit: Q 2nd Floor L7L 6A3, Burlington, ON, Canada








