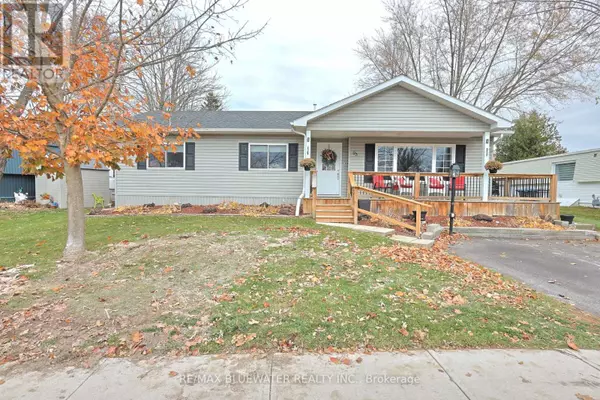
2 Beds
2 Baths
700 SqFt
2 Beds
2 Baths
700 SqFt
Key Details
Property Type Single Family Home
Sub Type Leasehold/Leased Land
Listing Status Active
Purchase Type For Sale
Square Footage 700 sqft
Price per Sqft $455
Subdivision Stephen
MLS® Listing ID X12554700
Style Bungalow
Bedrooms 2
Half Baths 1
Property Sub-Type Leasehold/Leased Land
Source London and St. Thomas Association of REALTORS®
Property Description
Location
Province ON
Rooms
Kitchen 1.0
Extra Room 1 Main level 4.51 m X 2.41 m Kitchen
Extra Room 2 Main level 3.96 m X 6.8 m Living room
Extra Room 3 Main level 5.55 m X 3.14 m Dining room
Extra Room 4 Main level 2.62 m X 3.2 m Bedroom
Extra Room 5 Main level 2.13 m X 2.26 m Bathroom
Extra Room 6 Main level 3.75 m X 3.17 m Primary Bedroom
Interior
Heating Forced air
Cooling Central air conditioning
Flooring Laminate
Exterior
Parking Features No
Community Features Community Centre
View Y/N No
Total Parking Spaces 2
Private Pool No
Building
Lot Description Landscaped
Story 1
Sewer Sanitary sewer
Architectural Style Bungalow
Others
Ownership Leasehold/Leased Land
Virtual Tour https://youtu.be/vOmE6CvAXCw

"My job is to find and attract mastery-based agents to the office, protect the culture, and make sure everyone is happy! "
4145 North Service Rd Unit: Q 2nd Floor L7L 6A3, Burlington, ON, Canada








