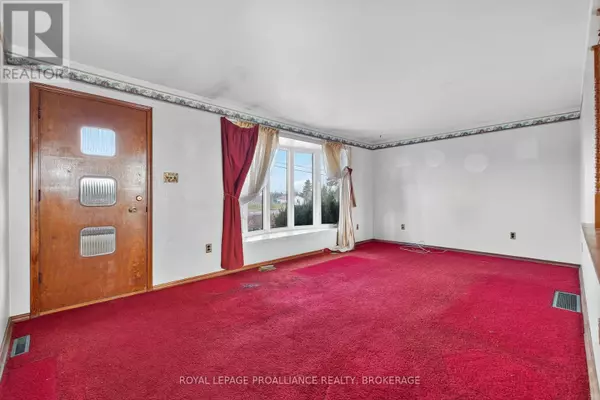
3 Beds
1 Bath
700 SqFt
3 Beds
1 Bath
700 SqFt
Key Details
Property Type Single Family Home
Sub Type Freehold
Listing Status Active
Purchase Type For Sale
Square Footage 700 sqft
Price per Sqft $571
Subdivision 64 - Lennox And Addington - South
MLS® Listing ID X12553824
Style Bungalow
Bedrooms 3
Property Sub-Type Freehold
Source Kingston & Area Real Estate Association
Property Description
Location
Province ON
Rooms
Kitchen 1.0
Extra Room 1 Main level 2.46 m X 1.55 m Bathroom
Extra Room 2 Main level 4.13 m X 2.66 m Bedroom 2
Extra Room 3 Main level 2.46 m X 3.12 m Bedroom 3
Extra Room 4 Main level 3.48 m X 2.31 m Dining room
Extra Room 5 Main level 3.48 m X 3.49 m Kitchen
Extra Room 6 Main level 3.52 m X 5.97 m Living room
Interior
Heating Baseboard heaters, Forced air, Not known
Cooling None
Exterior
Parking Features No
View Y/N No
Total Parking Spaces 8
Private Pool No
Building
Story 1
Sewer Septic System
Architectural Style Bungalow
Others
Ownership Freehold
Virtual Tour https://unbranded.youriguide.com/5000_county_rd_2_odessa_on/

"My job is to find and attract mastery-based agents to the office, protect the culture, and make sure everyone is happy! "
4145 North Service Rd Unit: Q 2nd Floor L7L 6A3, Burlington, ON, Canada








