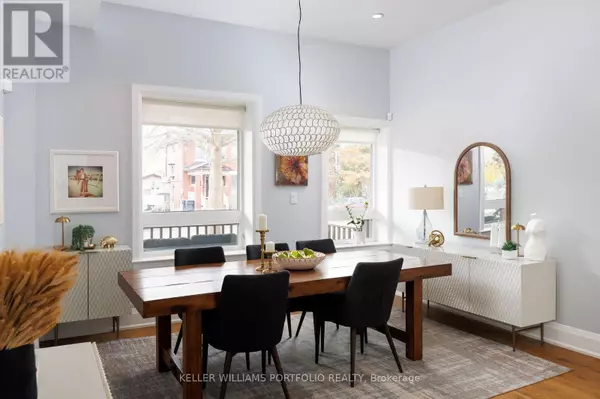
5 Beds
5 Baths
2,500 SqFt
5 Beds
5 Baths
2,500 SqFt
Open House
Thu Nov 20, 5:00pm - 7:00pm
Sat Nov 22, 2:00pm - 4:00pm
Sun Nov 23, 2:00pm - 4:00pm
Key Details
Property Type Single Family Home
Sub Type Freehold
Listing Status Active
Purchase Type For Sale
Square Footage 2,500 sqft
Price per Sqft $1,119
Subdivision Junction Area
MLS® Listing ID W12553778
Bedrooms 5
Half Baths 1
Property Sub-Type Freehold
Source Toronto Regional Real Estate Board
Property Description
Location
Province ON
Rooms
Kitchen 1.0
Extra Room 1 Second level 3.54 m X 5.6 m Primary Bedroom
Extra Room 2 Second level 3.69 m X 3.44 m Bedroom 2
Extra Room 3 Second level 3.45 m X 3.06 m Bedroom 3
Extra Room 4 Second level 4.18 m X 2.89 m Bedroom 4
Extra Room 5 Third level 5.67 m X 14.55 m Office
Extra Room 6 Basement 3.51 m X 3.14 m Bedroom 5
Interior
Heating Forced air
Cooling Central air conditioning
Flooring Tile, Hardwood
Fireplaces Number 2
Exterior
Parking Features No
View Y/N No
Total Parking Spaces 1
Private Pool No
Building
Story 2.5
Sewer Sanitary sewer
Others
Ownership Freehold
Virtual Tour https://tours.bhtours.ca/265-evelyn-avenue-toronto/

"My job is to find and attract mastery-based agents to the office, protect the culture, and make sure everyone is happy! "
4145 North Service Rd Unit: Q 2nd Floor L7L 6A3, Burlington, ON, Canada








