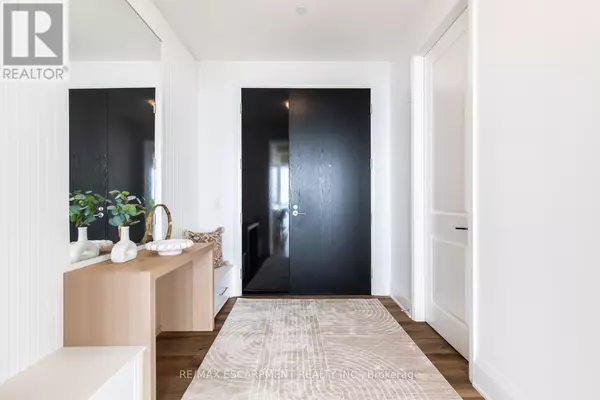
3 Beds
3 Baths
1,800 SqFt
3 Beds
3 Baths
1,800 SqFt
Key Details
Property Type Single Family Home
Sub Type Condo
Listing Status Active
Purchase Type For Sale
Square Footage 1,800 sqft
Price per Sqft $1,222
Subdivision Brant
MLS® Listing ID W12553536
Bedrooms 3
Condo Fees $1,473/mo
Property Sub-Type Condo
Source Toronto Regional Real Estate Board
Property Description
Location
Province ON
Rooms
Kitchen 1.0
Extra Room 1 Main level 6.12 m X 3.38 m Bedroom
Extra Room 2 Main level 4.42 m X 2.97 m Bedroom
Extra Room 3 Main level 5.54 m X 2.57 m Dining room
Extra Room 4 Main level 2.69 m X 2.24 m Foyer
Extra Room 5 Main level 4.37 m X 2.46 m Kitchen
Extra Room 6 Main level 2.41 m X 2.51 m Laundry room
Interior
Heating Forced air
Cooling Central air conditioning
Exterior
Parking Features Yes
Community Features Pets Allowed With Restrictions, Community Centre
View Y/N No
Total Parking Spaces 2
Private Pool Yes
Others
Ownership Condominium/Strata
Virtual Tour https://vimeo.com/1124065254?share=copy&fl=sv&fe=ci

"My job is to find and attract mastery-based agents to the office, protect the culture, and make sure everyone is happy! "
4145 North Service Rd Unit: Q 2nd Floor L7L 6A3, Burlington, ON, Canada








