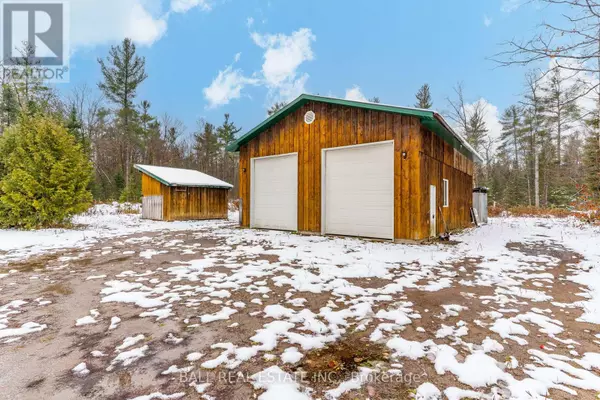
2 Beds
1 Bath
700 SqFt
2 Beds
1 Bath
700 SqFt
Key Details
Property Type Single Family Home
Sub Type Freehold
Listing Status Active
Purchase Type For Sale
Square Footage 700 sqft
Price per Sqft $799
Subdivision Fenelon Falls
MLS® Listing ID X12552416
Bedrooms 2
Property Sub-Type Freehold
Source Central Lakes Association of REALTORS®
Property Description
Location
Province ON
Rooms
Kitchen 1.0
Extra Room 1 Second level 5.41 m X 6.9 m Primary Bedroom
Extra Room 2 Second level 3.26 m X 3.44 m Bedroom 2
Extra Room 3 Second level 4.18 m X 3.36 m Loft
Extra Room 4 Main level 4.73 m X 4.02 m Living room
Extra Room 5 Main level 4.28 m X 4.54 m Kitchen
Extra Room 6 Main level 2.75 m X 2.25 m Utility room
Interior
Heating Forced air
Cooling Wall unit
Exterior
Parking Features Yes
Community Features School Bus
View Y/N No
Total Parking Spaces 18
Private Pool No
Building
Story 1.5
Sewer Septic System
Others
Ownership Freehold
Virtual Tour https://youtube.com/shorts/yqQB0TlPuD4?feature=share

"My job is to find and attract mastery-based agents to the office, protect the culture, and make sure everyone is happy! "
4145 North Service Rd Unit: Q 2nd Floor L7L 6A3, Burlington, ON, Canada








