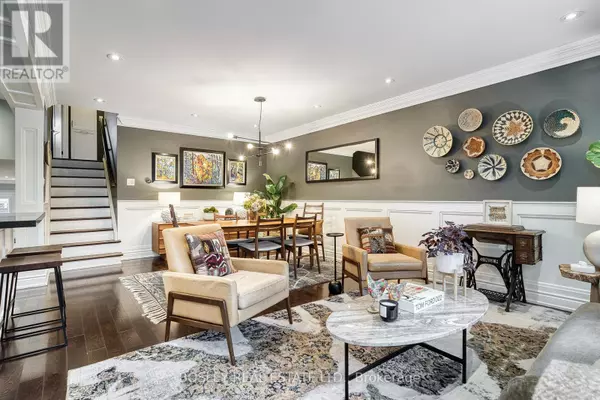
4 Beds
2 Baths
1,500 SqFt
4 Beds
2 Baths
1,500 SqFt
Open House
Sat Nov 22, 2:00pm - 4:00pm
Sun Nov 23, 2:00pm - 4:00pm
Key Details
Property Type Single Family Home
Sub Type Freehold
Listing Status Active
Purchase Type For Sale
Square Footage 1,500 sqft
Price per Sqft $866
Subdivision Guildwood
MLS® Listing ID E12551978
Bedrooms 4
Property Sub-Type Freehold
Source Toronto Regional Real Estate Board
Property Description
Location
Province ON
Rooms
Kitchen 1.0
Extra Room 1 Second level 3.53 m X 3.2 m Primary Bedroom
Extra Room 2 Second level 3.68 m X 2.97 m Bedroom 2
Extra Room 3 Second level 3.05 m X 2.77 m Bedroom 3
Extra Room 4 Lower level 6.22 m X 3.68 m Recreational, Games room
Extra Room 5 Main level 1.32 m X 2.01 m Foyer
Extra Room 6 Main level 3.35 m X 3.91 m Living room
Interior
Heating Forced air
Cooling Central air conditioning
Flooring Tile, Hardwood, Carpeted
Fireplaces Number 1
Exterior
Parking Features Yes
Community Features Community Centre
View Y/N No
Total Parking Spaces 3
Private Pool No
Building
Sewer Sanitary sewer
Others
Ownership Freehold
Virtual Tour https://sites.listvt.com/mls/222454101

"My job is to find and attract mastery-based agents to the office, protect the culture, and make sure everyone is happy! "
4145 North Service Rd Unit: Q 2nd Floor L7L 6A3, Burlington, ON, Canada








