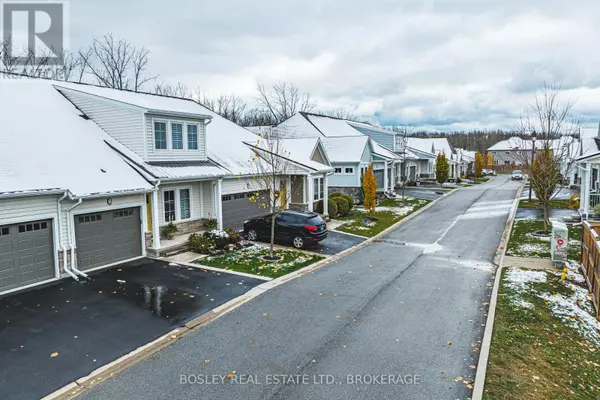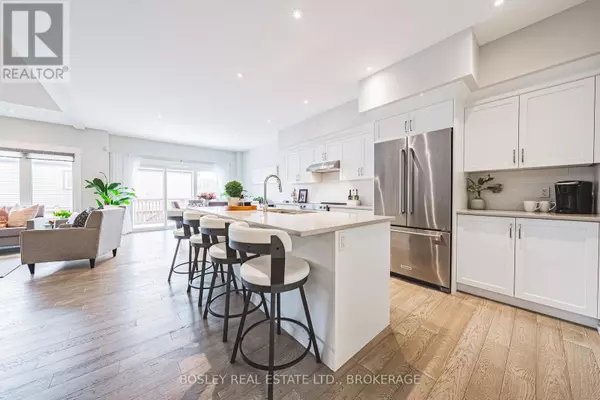
2 Beds
3 Baths
1,600 SqFt
2 Beds
3 Baths
1,600 SqFt
Key Details
Property Type Condo
Sub Type Condominium/Strata
Listing Status Active
Purchase Type For Sale
Square Footage 1,600 sqft
Price per Sqft $456
Subdivision 335 - Ridgeway
MLS® Listing ID X12551130
Bedrooms 2
Condo Fees $277/mo
Property Sub-Type Condominium/Strata
Source Niagara Association of REALTORS®
Property Description
Location
Province ON
Rooms
Kitchen 1.0
Extra Room 1 Second level 4.04 m X 4.32 m Primary Bedroom
Extra Room 2 Second level 2.6 m X 2.1 m Bathroom
Extra Room 3 Second level 3.4 m X 4.23 m Bedroom 2
Extra Room 4 Second level 2.6 m X 1.59 m Bathroom
Extra Room 5 Main level 4.17 m X 4.76 m Kitchen
Extra Room 6 Main level 3.34 m X 5.66 m Living room
Interior
Heating Forced air
Cooling Central air conditioning
Fireplaces Number 1
Exterior
Parking Features Yes
Community Features Pets Allowed With Restrictions
View Y/N No
Total Parking Spaces 2
Private Pool No
Building
Story 2
Others
Ownership Condominium/Strata
Virtual Tour https://viralrealestate.media/3573-dominion-rd-2-ridgeway

"My job is to find and attract mastery-based agents to the office, protect the culture, and make sure everyone is happy! "
4145 North Service Rd Unit: Q 2nd Floor L7L 6A3, Burlington, ON, Canada








