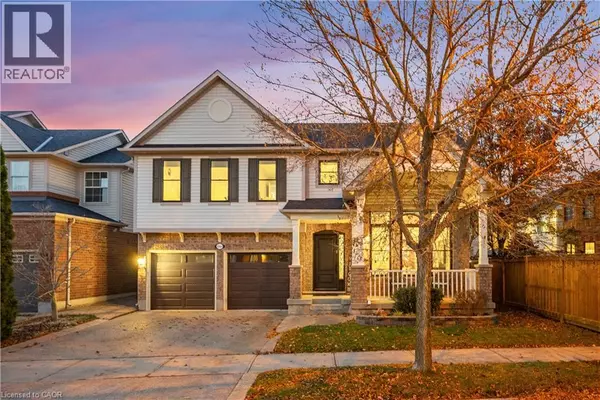
5 Beds
4 Baths
2,495 SqFt
5 Beds
4 Baths
2,495 SqFt
Open House
Sun Nov 23, 2:00am - 4:00pm
Key Details
Property Type Single Family Home
Sub Type Freehold
Listing Status Active
Purchase Type For Sale
Square Footage 2,495 sqft
Price per Sqft $561
Subdivision 1023 - Be Beaty
MLS® Listing ID 40788670
Style 2 Level
Bedrooms 5
Half Baths 1
Year Built 2005
Property Sub-Type Freehold
Source Cornerstone Association of REALTORS®
Property Description
Location
Province ON
Rooms
Kitchen 1.0
Extra Room 1 Second level 11'7'' x 11'11'' Family room
Extra Room 2 Second level 7'9'' x 7'5'' 5pc Bathroom
Extra Room 3 Second level 13'6'' x 15'10'' Bedroom
Extra Room 4 Second level 11'5'' x 15'10'' Bedroom
Extra Room 5 Second level 11'5'' x 12'6'' Bedroom
Extra Room 6 Second level 10'2'' x 12'6'' Full bathroom
Interior
Heating Forced air,
Cooling Central air conditioning
Exterior
Parking Features Yes
Community Features Quiet Area, School Bus
View Y/N No
Total Parking Spaces 4
Private Pool No
Building
Story 2
Sewer Municipal sewage system
Architectural Style 2 Level
Others
Ownership Freehold
Virtual Tour https://www.1351mcguffingate.com/

"My job is to find and attract mastery-based agents to the office, protect the culture, and make sure everyone is happy! "
4145 North Service Rd Unit: Q 2nd Floor L7L 6A3, Burlington, ON, Canada








