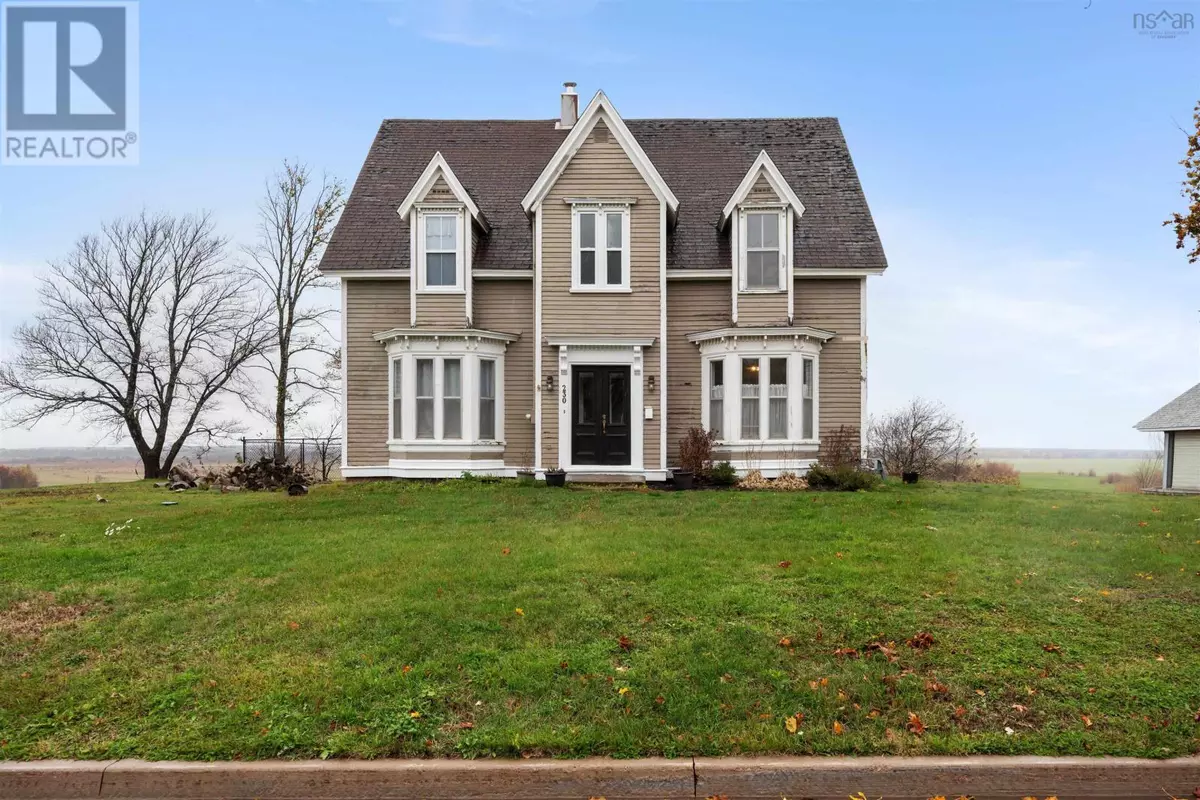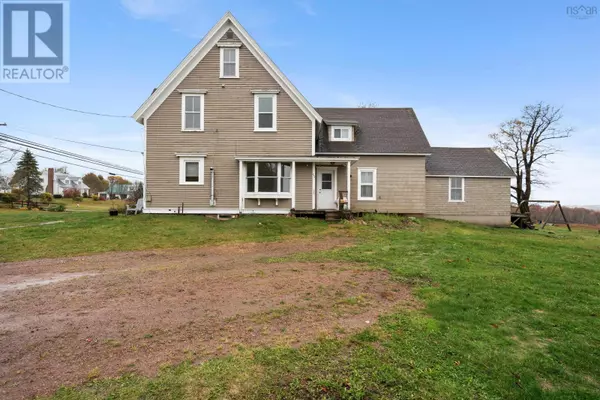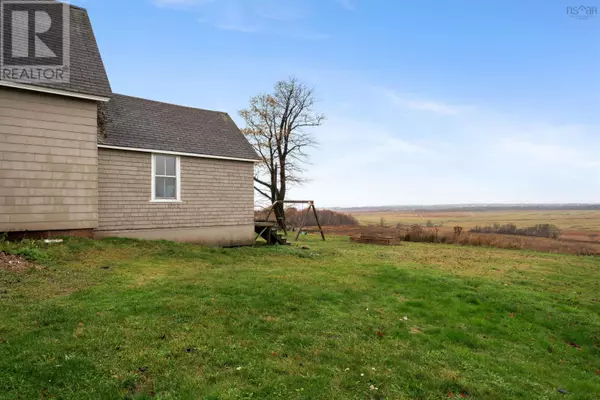
3 Beds
2 Baths
2,358 SqFt
3 Beds
2 Baths
2,358 SqFt
Key Details
Property Type Single Family Home
Sub Type Freehold
Listing Status Active
Purchase Type For Sale
Square Footage 2,358 sqft
Price per Sqft $165
Subdivision Amherst
MLS® Listing ID 202528069
Bedrooms 3
Lot Size 0.582 Acres
Acres 0.5824
Property Sub-Type Freehold
Source Nova Scotia Association of REALTORS®
Property Description
Location
Province NS
Rooms
Kitchen 0.0
Extra Room 1 Second level 13.4x16.5 Primary Bedroom
Extra Room 2 Second level 8.10x9.9 Bath (# pieces 1-6)
Extra Room 3 Second level 13.4x9.11 Bedroom
Extra Room 4 Second level 5.10x4.411 Storage
Extra Room 5 Second level 4.10x4.11 Storage
Extra Room 6 Second level 13.4x9.11 Bedroom
Interior
Flooring Carpeted, Hardwood, Laminate, Tile
Exterior
Parking Features Yes
Community Features School Bus
View Y/N No
Private Pool No
Building
Lot Description Landscaped
Story 2
Sewer Municipal sewage system
Others
Ownership Freehold
Virtual Tour https://my.matterport.com/show/?m=TJAbrSANqua&mls=1

"My job is to find and attract mastery-based agents to the office, protect the culture, and make sure everyone is happy! "
4145 North Service Rd Unit: Q 2nd Floor L7L 6A3, Burlington, ON, Canada








