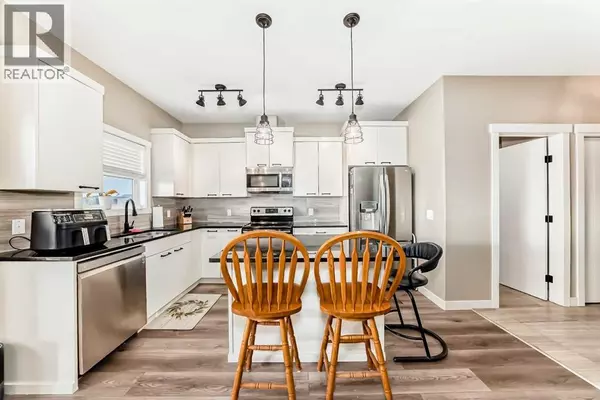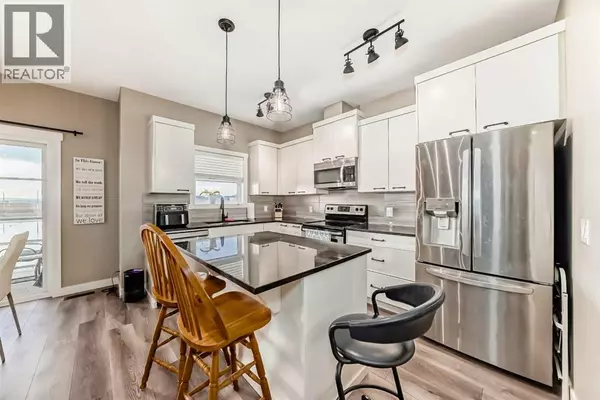
2 Beds
4 Baths
1,225 SqFt
2 Beds
4 Baths
1,225 SqFt
Open House
Sat Nov 22, 1:00pm - 3:00pm
Key Details
Property Type Single Family Home, Townhouse
Sub Type Townhouse
Listing Status Active
Purchase Type For Sale
Square Footage 1,225 sqft
Price per Sqft $382
Subdivision Redstone
MLS® Listing ID A2270357
Bedrooms 2
Half Baths 1
Condo Fees $351/mo
Year Built 2014
Lot Size 1,506 Sqft
Acres 1506.0
Property Sub-Type Townhouse
Source Calgary Real Estate Board
Property Description
Location
Province AB
Rooms
Kitchen 0.0
Extra Room 1 Basement 18.75 Ft x 10.17 Ft Family room
Extra Room 2 Basement 6.92 Ft x 5.00 Ft 4pc Bathroom
Extra Room 3 Basement 4.08 Ft x 8.33 Ft Furnace
Extra Room 4 Basement 3.25 Ft x 6.75 Ft Storage
Extra Room 5 Main level 4.83 Ft x 7.00 Ft Other
Extra Room 6 Main level 4.33 Ft x 5.67 Ft 2pc Bathroom
Interior
Heating Forced air
Cooling None
Flooring Carpeted, Laminate, Tile
Exterior
Parking Features Yes
Garage Spaces 1.0
Garage Description 1
Fence Fence
Community Features Pets Allowed With Restrictions
View Y/N Yes
View View
Total Parking Spaces 2
Private Pool No
Building
Story 2
Others
Ownership Bare Land Condo

"My job is to find and attract mastery-based agents to the office, protect the culture, and make sure everyone is happy! "
4145 North Service Rd Unit: Q 2nd Floor L7L 6A3, Burlington, ON, Canada








