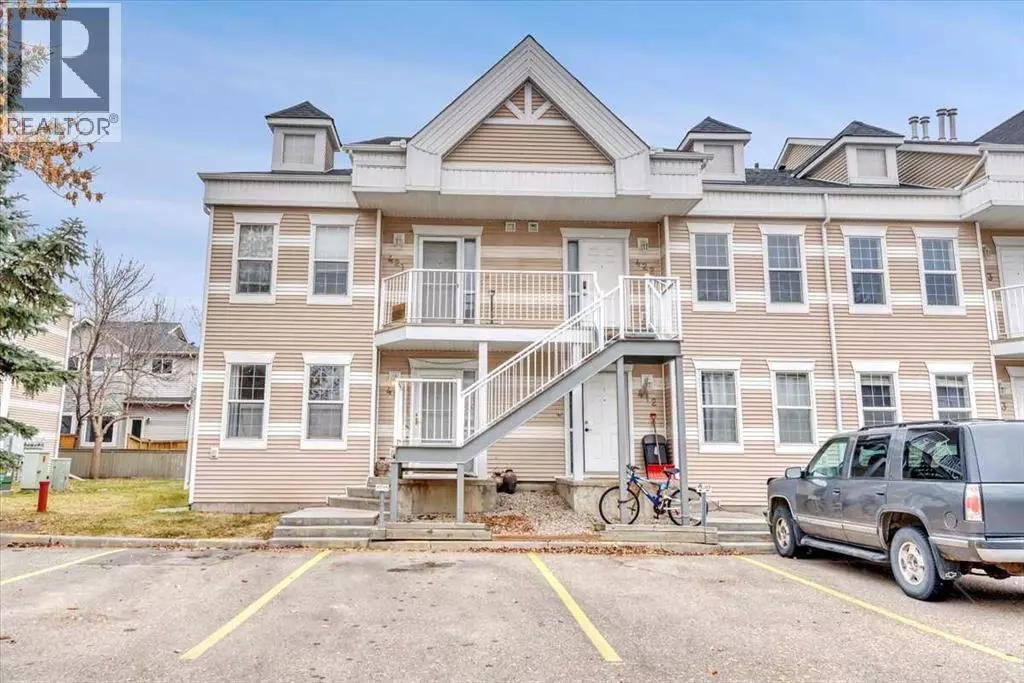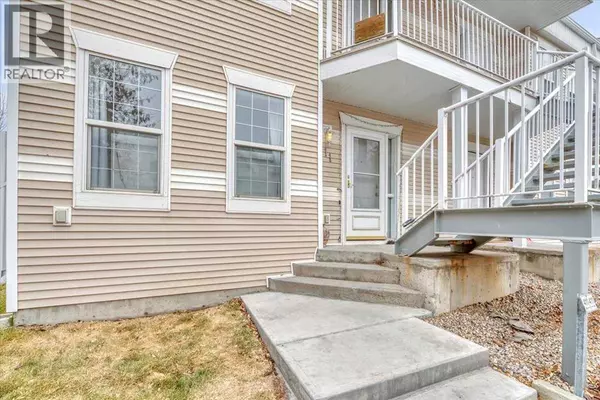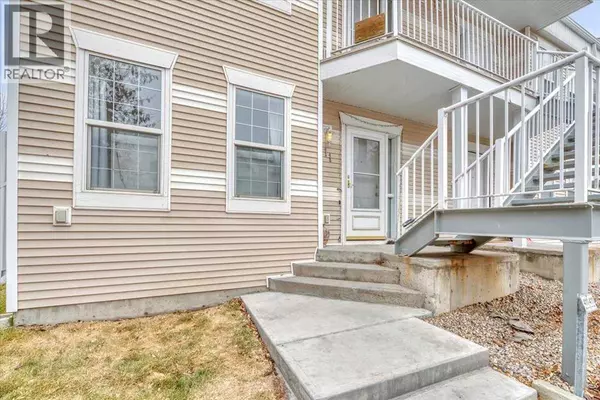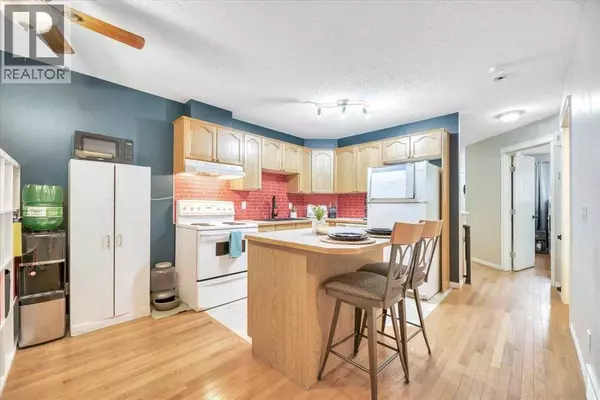
3 Beds
2 Baths
814 SqFt
3 Beds
2 Baths
814 SqFt
Open House
Sat Nov 22, 11:00am - 1:00pm
Key Details
Property Type Single Family Home, Townhouse
Sub Type Townhouse
Listing Status Active
Purchase Type For Sale
Square Footage 814 sqft
Price per Sqft $294
Subdivision Strathaven
MLS® Listing ID A2271025
Bedrooms 3
Condo Fees $476/mo
Year Built 2002
Property Sub-Type Townhouse
Source Calgary Real Estate Board
Property Description
Location
Province AB
Rooms
Kitchen 1.0
Extra Room 1 Basement 7.67 Ft x 5.08 Ft 3pc Bathroom
Extra Room 2 Basement 19.25 Ft x 10.92 Ft Bedroom
Extra Room 3 Basement 13.25 Ft x 16.58 Ft Recreational, Games room
Extra Room 4 Basement 19.25 Ft x 12.42 Ft Bonus Room
Extra Room 5 Basement 9.25 Ft x 7.75 Ft Storage
Extra Room 6 Main level 9.08 Ft x 13.58 Ft Primary Bedroom
Interior
Heating Other, Forced air,
Cooling None
Flooring Carpeted, Hardwood, Laminate, Linoleum
Fireplaces Number 1
Exterior
Parking Features No
Fence Not fenced
Community Features Pets Allowed With Restrictions
View Y/N No
Total Parking Spaces 2
Private Pool No
Building
Lot Description Landscaped
Story 1
Others
Ownership Condominium/Strata
Virtual Tour https://youriguide.com/411_103_strathaven_dr_strathmore_ab/

"My job is to find and attract mastery-based agents to the office, protect the culture, and make sure everyone is happy! "
4145 North Service Rd Unit: Q 2nd Floor L7L 6A3, Burlington, ON, Canada








