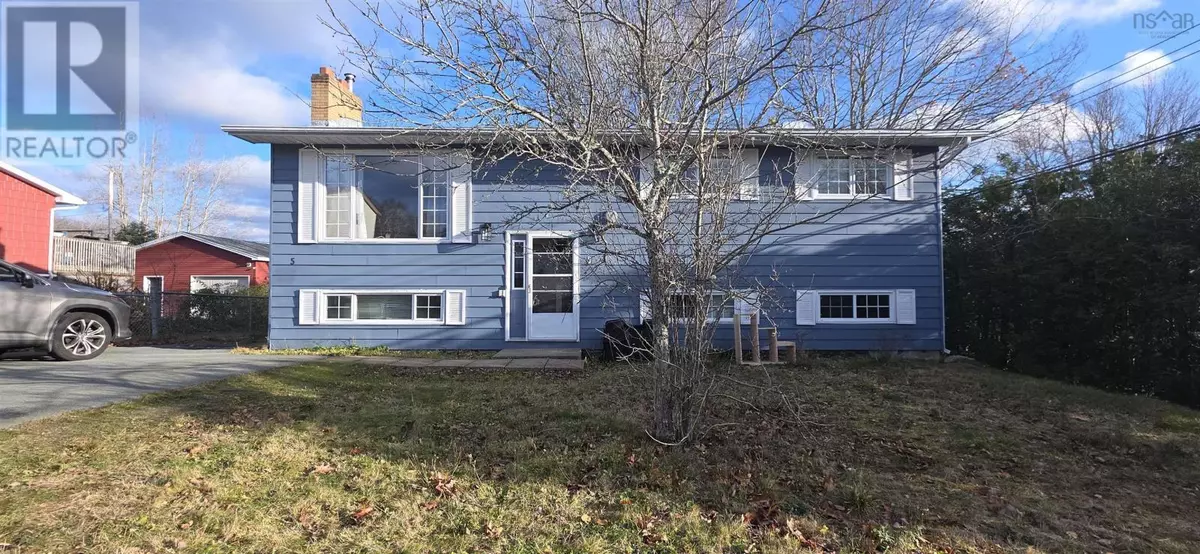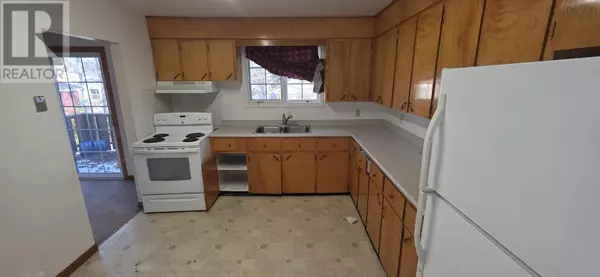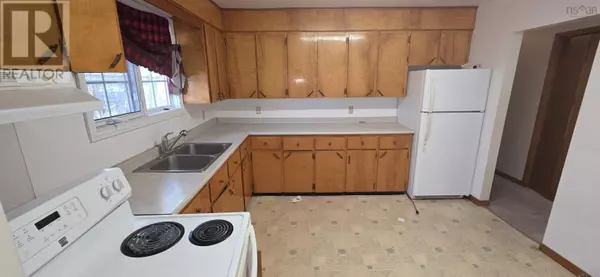
5 Beds
2 Baths
2,184 SqFt
5 Beds
2 Baths
2,184 SqFt
Key Details
Property Type Single Family Home
Sub Type Freehold
Listing Status Active
Purchase Type For Sale
Square Footage 2,184 sqft
Price per Sqft $171
Subdivision Lower Sackville
MLS® Listing ID 202528045
Bedrooms 5
Year Built 1975
Lot Size 5,998 Sqft
Acres 0.1377
Property Sub-Type Freehold
Source Nova Scotia Association of REALTORS®
Property Description
Location
Province NS
Rooms
Kitchen 2.0
Extra Room 1 Basement 11.1X10.4 Kitchen
Extra Room 2 Basement 12.2X12.6 Living room
Extra Room 3 Basement 10.8X4 Bath (# pieces 1-6)
Extra Room 4 Basement 10/8X11.2 Bedroom
Extra Room 5 Basement 9.11X7.11 Bedroom
Extra Room 6 Basement 12.3X8.10 Den
Interior
Flooring Carpeted, Ceramic Tile, Linoleum
Exterior
Parking Features No
Community Features School Bus
View Y/N No
Private Pool No
Building
Lot Description Landscaped
Story 1
Sewer Municipal sewage system
Others
Ownership Freehold

"My job is to find and attract mastery-based agents to the office, protect the culture, and make sure everyone is happy! "
4145 North Service Rd Unit: Q 2nd Floor L7L 6A3, Burlington, ON, Canada








