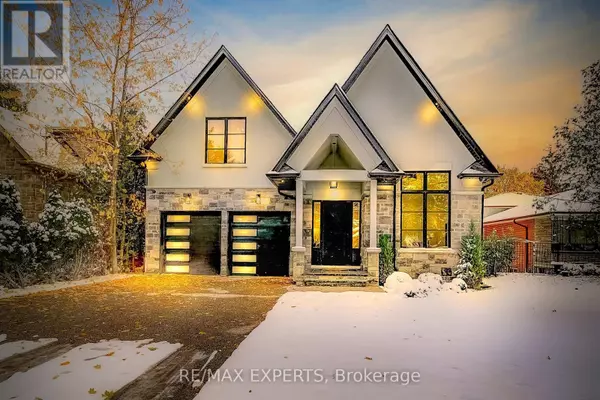
5 Beds
6 Baths
3,000 SqFt
5 Beds
6 Baths
3,000 SqFt
Key Details
Property Type Single Family Home
Sub Type Freehold
Listing Status Active
Purchase Type For Sale
Square Footage 3,000 sqft
Price per Sqft $1,229
Subdivision Mineola
MLS® Listing ID W12549182
Bedrooms 5
Half Baths 1
Property Sub-Type Freehold
Source Toronto Regional Real Estate Board
Property Description
Location
Province ON
Rooms
Kitchen 1.0
Extra Room 1 Second level 2.98 m X 3.89 m Bedroom 4
Extra Room 2 Second level 3.91 m X 5.77 m Primary Bedroom
Extra Room 3 Second level 3.96 m X 5.58 m Bedroom 2
Extra Room 4 Second level 3.53 m X 3.61 m Bedroom 3
Extra Room 5 Basement 3.1 m X 3.5 m Bedroom
Extra Room 6 Basement 9.7 m X 8.84 m Recreational, Games room
Interior
Heating Forced air
Cooling Central air conditioning
Flooring Ceramic, Hardwood, Laminate, Porcelain Tile
Exterior
Parking Features Yes
View Y/N No
Total Parking Spaces 6
Private Pool No
Building
Story 2
Sewer Sanitary sewer
Others
Ownership Freehold
Virtual Tour https://youriguide.com/278_mineola_rd_e_mississauga_on/

"My job is to find and attract mastery-based agents to the office, protect the culture, and make sure everyone is happy! "
4145 North Service Rd Unit: Q 2nd Floor L7L 6A3, Burlington, ON, Canada








