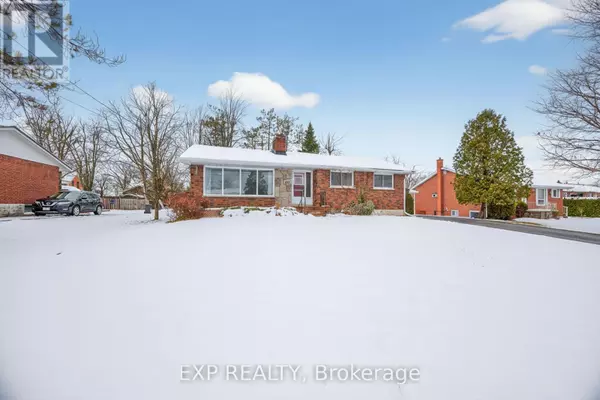
3 Beds
2 Baths
1,100 SqFt
3 Beds
2 Baths
1,100 SqFt
Key Details
Property Type Single Family Home
Sub Type Freehold
Listing Status Active
Purchase Type For Sale
Square Footage 1,100 sqft
Price per Sqft $518
Subdivision Southgate
MLS® Listing ID X12548478
Style Bungalow
Bedrooms 3
Property Sub-Type Freehold
Source Toronto Regional Real Estate Board
Property Description
Location
Province ON
Rooms
Kitchen 1.0
Extra Room 1 Basement 5.62 m X 3.48 m Utility room
Extra Room 2 Basement 2.74 m X 3.48 m Workshop
Extra Room 3 Basement 1.94 m X 2.2 m Bathroom
Extra Room 4 Basement 5.55 m X 6.23 m Great room
Extra Room 5 Basement 3.31 m X 3.35 m Laundry room
Extra Room 6 Main level 3.61 m X 2.31 m Kitchen
Interior
Heating Forced air
Cooling None
Flooring Vinyl, Hardwood
Exterior
Parking Features No
View Y/N No
Total Parking Spaces 6
Private Pool No
Building
Story 1
Sewer Sanitary sewer
Architectural Style Bungalow
Others
Ownership Freehold
Virtual Tour https://listings.wylieford.com/sites/245-victoria-street-w-dundalk-on-n0c-1b0-20568016/branded

"My job is to find and attract mastery-based agents to the office, protect the culture, and make sure everyone is happy! "
4145 North Service Rd Unit: Q 2nd Floor L7L 6A3, Burlington, ON, Canada








