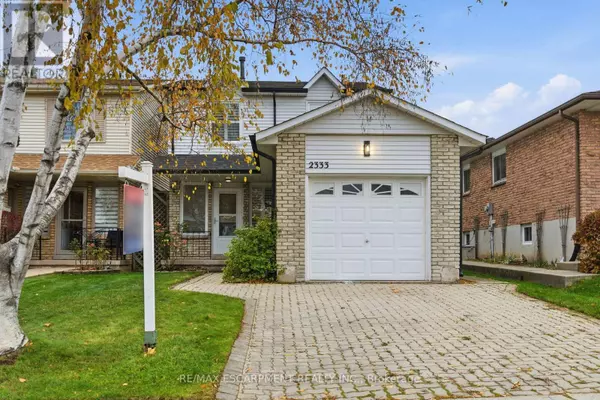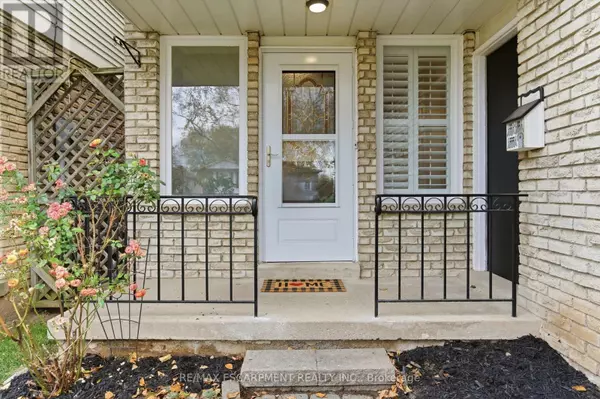
3 Beds
3 Baths
1,100 SqFt
3 Beds
3 Baths
1,100 SqFt
Open House
Sun Nov 23, 2:00pm - 4:00pm
Key Details
Property Type Single Family Home
Sub Type Freehold
Listing Status Active
Purchase Type For Sale
Square Footage 1,100 sqft
Price per Sqft $771
Subdivision Brant Hills
MLS® Listing ID W12548466
Bedrooms 3
Half Baths 1
Property Sub-Type Freehold
Source Toronto Regional Real Estate Board
Property Description
Location
Province ON
Rooms
Kitchen 1.0
Extra Room 1 Second level 5.28 m X 3.43 m Primary Bedroom
Extra Room 2 Second level 4.32 m X 2.83 m Bedroom 2
Extra Room 3 Second level 3.23 m X 3.13 m Bedroom 3
Extra Room 4 Basement 3.03 m X 2.6 m Utility room
Extra Room 5 Basement 6.03 m X 5.55 m Recreational, Games room
Extra Room 6 Basement Measurements not available Den
Interior
Heating Forced air
Cooling Central air conditioning
Flooring Tile, Hardwood, Stone, Carpeted, Vinyl
Exterior
Parking Features Yes
Fence Fenced yard
Community Features Community Centre
View Y/N No
Total Parking Spaces 3
Private Pool No
Building
Lot Description Landscaped
Story 2
Sewer Sanitary sewer
Others
Ownership Freehold
Virtual Tour https://listings.northernsprucemedia.com/sites/okpxjol/unbranded

"My job is to find and attract mastery-based agents to the office, protect the culture, and make sure everyone is happy! "
4145 North Service Rd Unit: Q 2nd Floor L7L 6A3, Burlington, ON, Canada








