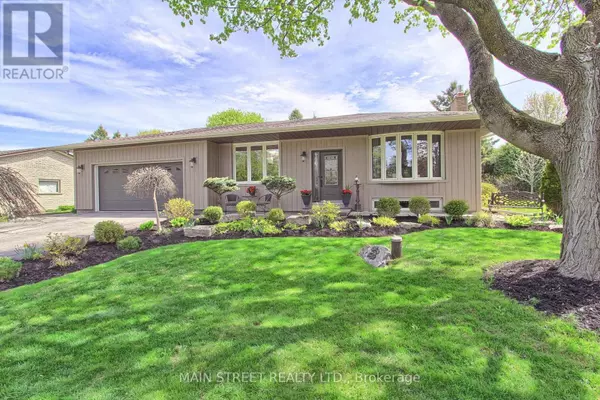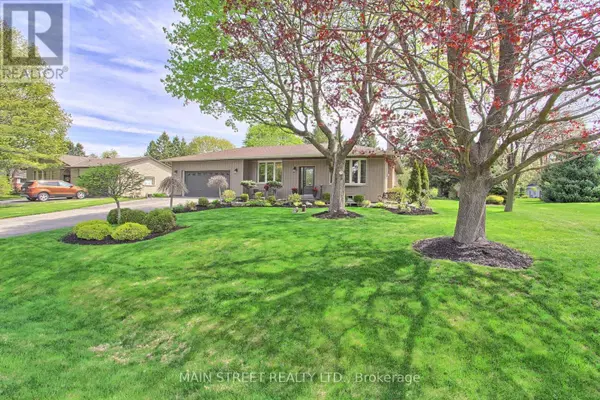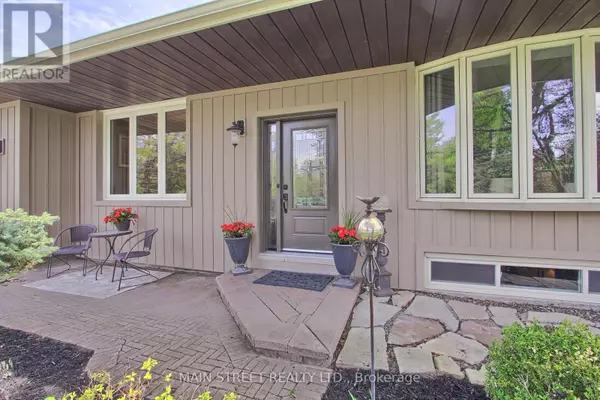
3 Beds
3 Baths
1,100 SqFt
3 Beds
3 Baths
1,100 SqFt
Open House
Sun Nov 16, 2:00pm - 4:00pm
Key Details
Property Type Single Family Home
Sub Type Freehold
Listing Status Active
Purchase Type For Sale
Square Footage 1,100 sqft
Price per Sqft $1,126
Subdivision Rural Uxbridge
MLS® Listing ID N12547896
Style Raised bungalow
Bedrooms 3
Half Baths 1
Property Sub-Type Freehold
Source Toronto Regional Real Estate Board
Property Description
Location
Province ON
Rooms
Kitchen 1.0
Extra Room 1 Basement 6.55 m X 3.77 m Recreational, Games room
Extra Room 2 Basement 3.9 m X 3.67 m Office
Extra Room 3 Basement 3.04 m X 3.87 m Bedroom 3
Extra Room 4 Basement 2.47 m X 3.87 m Laundry room
Extra Room 5 Basement 6.47 m X 5.9 m Utility room
Extra Room 6 Main level 5.79 m X 3.97 m Living room
Interior
Heating Forced air
Cooling Central air conditioning
Flooring Hardwood, Laminate, Ceramic
Fireplaces Number 2
Fireplaces Type Insert
Exterior
Parking Features Yes
Fence Partially fenced
View Y/N No
Total Parking Spaces 8
Private Pool No
Building
Lot Description Landscaped
Story 1
Sewer Septic System
Architectural Style Raised bungalow
Others
Ownership Freehold
Virtual Tour https://media.panapix.com/sites/xaoorzz/unbranded

"My job is to find and attract mastery-based agents to the office, protect the culture, and make sure everyone is happy! "
4145 North Service Rd Unit: Q 2nd Floor L7L 6A3, Burlington, ON, Canada








