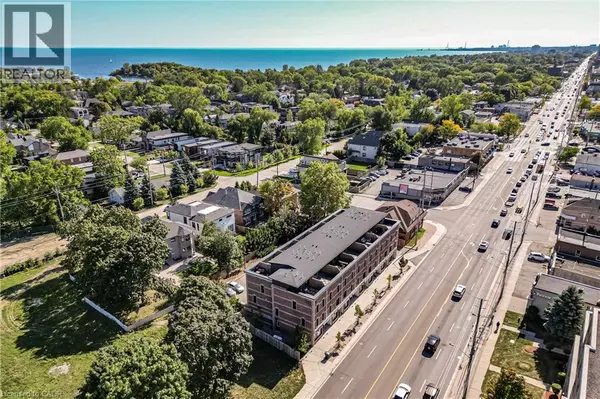
2 Beds
2 Baths
1,637 SqFt
2 Beds
2 Baths
1,637 SqFt
Key Details
Property Type Single Family Home, Townhouse
Sub Type Townhouse
Listing Status Active
Purchase Type For Sale
Square Footage 1,637 sqft
Price per Sqft $507
Subdivision Lakeview
MLS® Listing ID 40787881
Style 3 Level
Bedrooms 2
Half Baths 1
Condo Fees $746/mo
Property Sub-Type Townhouse
Source Cornerstone Association of REALTORS®
Property Description
Location
Province ON
Rooms
Kitchen 1.0
Extra Room 1 Second level 6'4'' x 2'10'' Laundry room
Extra Room 2 Second level 6'7'' x 2'10'' 2pc Bathroom
Extra Room 3 Second level 9'11'' x 10'3'' Kitchen
Extra Room 4 Second level 9'11'' x 9'7'' Dining room
Extra Room 5 Second level 13'5'' x 15'4'' Living room
Extra Room 6 Third level 6'9'' x 8'2'' 4pc Bathroom
Interior
Heating Forced air,
Cooling Central air conditioning
Exterior
Parking Features Yes
Community Features School Bus
View Y/N No
Total Parking Spaces 1
Private Pool No
Building
Story 3
Sewer Municipal sewage system
Architectural Style 3 Level
Others
Ownership Condominium
Virtual Tour https://sites.nomorecowboys.media/760lakeshoreroadeastunit201

"My job is to find and attract mastery-based agents to the office, protect the culture, and make sure everyone is happy! "
4145 North Service Rd Unit: Q 2nd Floor L7L 6A3, Burlington, ON, Canada








