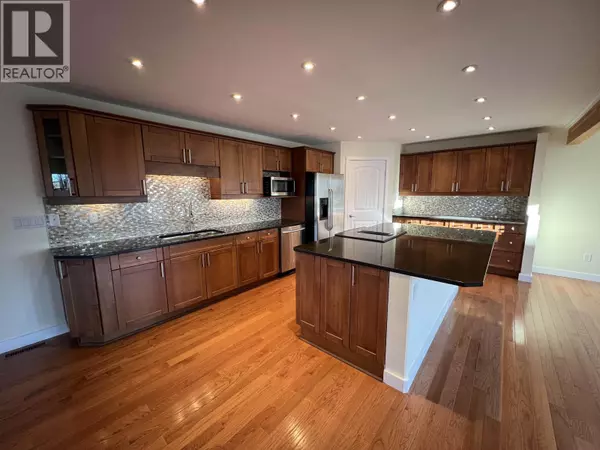
3 Beds
3 Baths
2,184 SqFt
3 Beds
3 Baths
2,184 SqFt
Key Details
Property Type Single Family Home
Sub Type Freehold
Listing Status Active
Purchase Type For Sale
Square Footage 2,184 sqft
Price per Sqft $128
MLS® Listing ID R3067517
Bedrooms 3
Year Built 1979
Lot Size 7,800 Sqft
Acres 7800.0
Property Sub-Type Freehold
Source BC Northern Real Estate Board
Property Description
Location
Province BC
Rooms
Kitchen 1.0
Extra Room 1 Above 16 ft , 1 in X 14 ft Primary Bedroom
Extra Room 2 Above 12 ft , 8 in X 16 ft , 9 in Bedroom 2
Extra Room 3 Above 11 ft , 5 in X 13 ft , 3 in Bedroom 3
Extra Room 4 Above 4 ft , 7 in X 5 ft , 1 in Laundry room
Extra Room 5 Main level 16 ft , 2 in X 15 ft , 8 in Living room
Extra Room 6 Main level 24 ft , 2 in X 12 ft , 9 in Kitchen
Interior
Heating Forced air,
Fireplaces Number 1
Exterior
Parking Features No
View Y/N No
Roof Type Conventional
Private Pool No
Building
Story 2
Others
Ownership Freehold

"My job is to find and attract mastery-based agents to the office, protect the culture, and make sure everyone is happy! "
4145 North Service Rd Unit: Q 2nd Floor L7L 6A3, Burlington, ON, Canada








