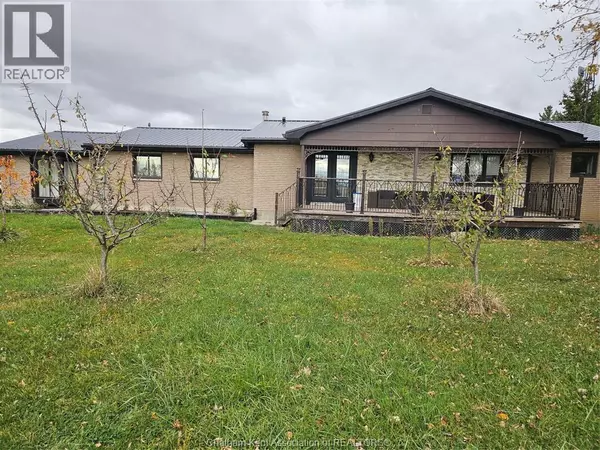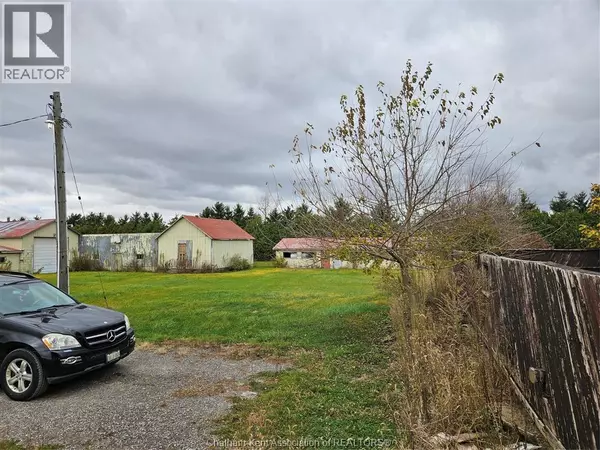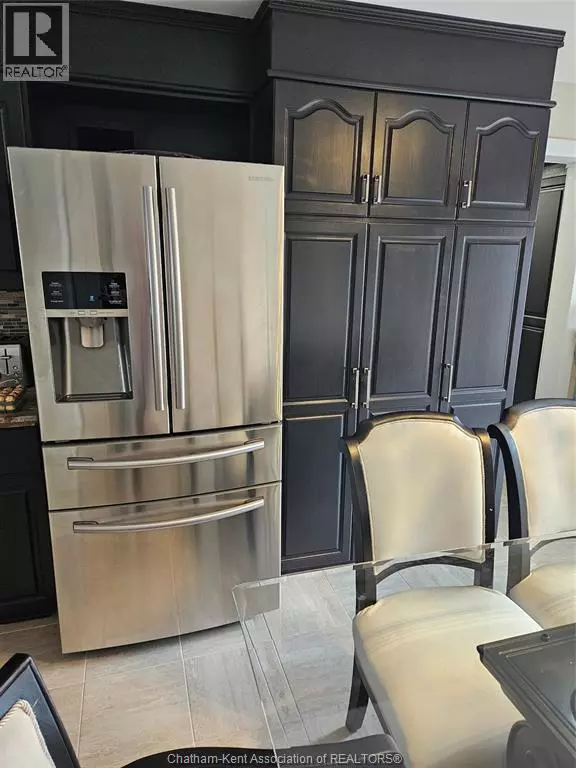
4 Beds
2 Baths
4 Beds
2 Baths
Key Details
Property Type Vacant Land
Sub Type Freehold
Listing Status Active
Purchase Type For Sale
MLS® Listing ID 25028837
Style Ranch
Bedrooms 4
Year Built 1970
Property Sub-Type Freehold
Source Chatham Kent Association of REALTORS®
Property Description
Location
Province ON
Rooms
Kitchen 1.0
Extra Room 1 Main level 9 ft x Measurements not available Foyer
Extra Room 2 Main level 6 ft x Measurements not available Utility room
Extra Room 3 Main level 12 ft , 6 in x Measurements not available Bedroom
Extra Room 4 Main level 9 ft x Measurements not available Bedroom
Extra Room 5 Main level 12 ft , 6 in x Measurements not available Bedroom
Extra Room 6 Main level 12 ft , 10 in x Measurements not available Primary Bedroom
Interior
Heating ,
Cooling Central air conditioning
Flooring Ceramic/Porcelain, Hardwood
Fireplaces Type Conventional
Exterior
Parking Features No
View Y/N No
Private Pool No
Building
Sewer Septic System
Architectural Style Ranch
Others
Ownership Freehold

"My job is to find and attract mastery-based agents to the office, protect the culture, and make sure everyone is happy! "
4145 North Service Rd Unit: Q 2nd Floor L7L 6A3, Burlington, ON, Canada








