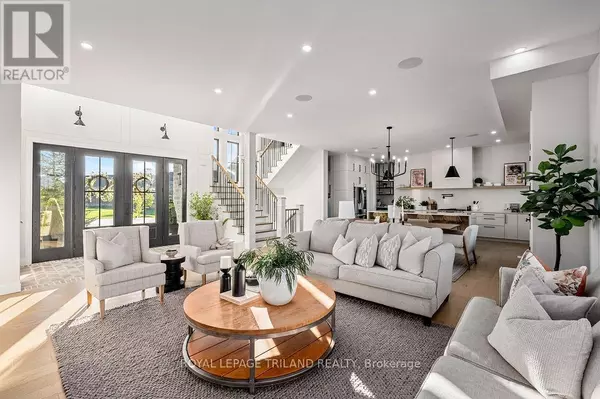
5 Beds
5 Baths
3,500 SqFt
5 Beds
5 Baths
3,500 SqFt
Key Details
Property Type Single Family Home
Sub Type Freehold
Listing Status Active
Purchase Type For Sale
Square Footage 3,500 sqft
Price per Sqft $635
Subdivision Rural Middlesex Centre
MLS® Listing ID X12545158
Bedrooms 5
Half Baths 1
Property Sub-Type Freehold
Source London and St. Thomas Association of REALTORS®
Property Description
Location
Province ON
Rooms
Kitchen 1.0
Extra Room 1 Second level 2.44 m X 2.44 m Laundry room
Extra Room 2 Second level Measurements not available Bathroom
Extra Room 3 Second level Measurements not available Bathroom
Extra Room 4 Second level Measurements not available Bathroom
Extra Room 5 Second level 5.72 m X 4.11 m Primary Bedroom
Extra Room 6 Second level 5.54 m X 4.11 m Bedroom 2
Interior
Heating Forced air
Cooling Central air conditioning
Flooring Hardwood, Ceramic
Exterior
Parking Features Yes
Fence Fenced yard
Community Features Community Centre
View Y/N No
Total Parking Spaces 9
Private Pool Yes
Building
Lot Description Landscaped
Story 2
Sewer Sanitary sewer
Others
Ownership Freehold
Virtual Tour https://youtu.be/uWrMcaJXglw?si=LPwVq3e6XPqEefkH

"My job is to find and attract mastery-based agents to the office, protect the culture, and make sure everyone is happy! "
4145 North Service Rd Unit: Q 2nd Floor L7L 6A3, Burlington, ON, Canada








