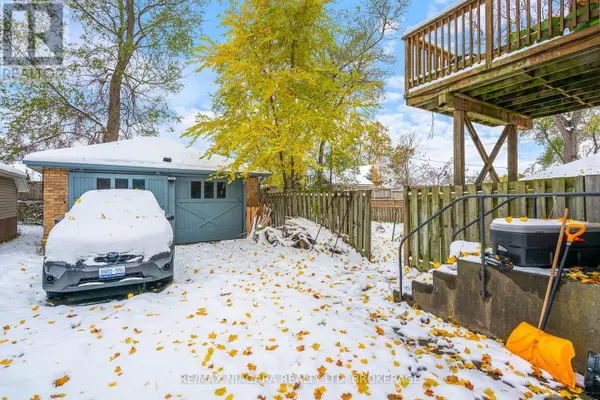
5 Beds
2 Baths
2,000 SqFt
5 Beds
2 Baths
2,000 SqFt
Key Details
Property Type Multi-Family
Listing Status Active
Purchase Type For Sale
Square Footage 2,000 sqft
Price per Sqft $375
Subdivision 223 - Chippawa
MLS® Listing ID X12545386
Bedrooms 5
Source Niagara Association of REALTORS®
Property Description
Location
Province ON
Rooms
Kitchen 2.0
Extra Room 1 Second level 3 m X 33.3 m Living room
Extra Room 2 Second level 1.8 m X 1.8 m Bathroom
Extra Room 3 Second level 2.8 m X 3 m Bedroom 3
Extra Room 4 Second level 3.9 m X 3.6 m Bedroom 4
Extra Room 5 Second level 3.6 m X 3 m Bedroom 5
Extra Room 6 Second level 2.4 m X 2.4 m Foyer
Interior
Heating Radiant heat
Cooling None
Exterior
Parking Features Yes
Community Features School Bus
View Y/N No
Total Parking Spaces 8
Private Pool No
Building
Story 2
Sewer Sanitary sewer

"My job is to find and attract mastery-based agents to the office, protect the culture, and make sure everyone is happy! "
4145 North Service Rd Unit: Q 2nd Floor L7L 6A3, Burlington, ON, Canada








