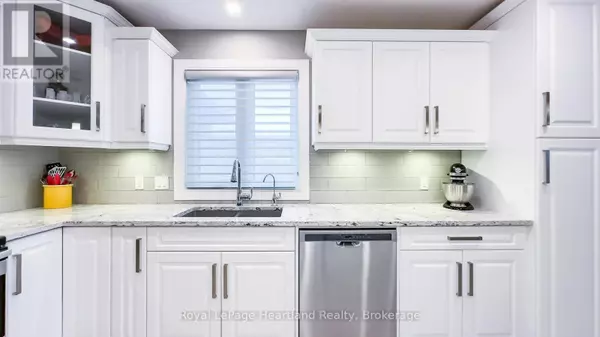
2 Beds
2 Baths
1,100 SqFt
2 Beds
2 Baths
1,100 SqFt
Key Details
Property Type Single Family Home
Sub Type Leasehold/Leased Land
Listing Status Active
Purchase Type For Sale
Square Footage 1,100 sqft
Price per Sqft $480
Subdivision Colborne
MLS® Listing ID X12544926
Style Bungalow
Bedrooms 2
Property Sub-Type Leasehold/Leased Land
Source OnePoint Association of REALTORS®
Property Description
Location
Province ON
Lake Name Lake Huron
Rooms
Kitchen 1.0
Extra Room 1 Main level 2.5 m X 2.56 m Bathroom
Extra Room 2 Main level 2.06 m X 2.74 m Bathroom
Extra Room 3 Main level 4.06 m X 4.5 m Bedroom
Extra Room 4 Main level 3.59 m X 4.25 m Dining room
Extra Room 5 Main level 1.94 m X 2.46 m Foyer
Extra Room 6 Main level 4.26 m X 5.37 m Kitchen
Interior
Heating Forced air
Cooling Central air conditioning
Fireplaces Number 1
Exterior
Parking Features Yes
Community Features Community Centre
View Y/N No
Total Parking Spaces 4
Private Pool Yes
Building
Lot Description Landscaped
Story 1
Sewer Septic System
Water Lake Huron
Architectural Style Bungalow
Others
Ownership Leasehold/Leased Land
Virtual Tour https://show.tours/v/kQb9qmk

"My job is to find and attract mastery-based agents to the office, protect the culture, and make sure everyone is happy! "
4145 North Service Rd Unit: Q 2nd Floor L7L 6A3, Burlington, ON, Canada








