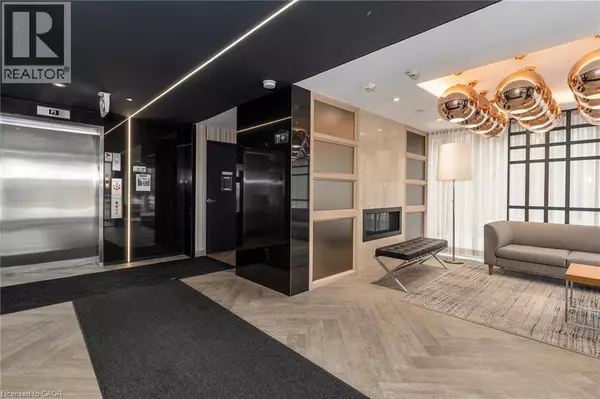
2 Beds
1 Bath
735 SqFt
2 Beds
1 Bath
735 SqFt
Key Details
Property Type Single Family Home
Sub Type Condo
Listing Status Active
Purchase Type For Rent
Square Footage 735 sqft
Subdivision 1008 - Go Glenorchy
MLS® Listing ID 40788160
Bedrooms 2
Year Built 2018
Property Sub-Type Condo
Source Cornerstone Association of REALTORS®
Property Description
Location
Province ON
Rooms
Kitchen 1.0
Extra Room 1 Main level Measurements not available 4pc Bathroom
Extra Room 2 Main level Measurements not available Laundry room
Extra Room 3 Main level 10'9'' x 10'10'' Bedroom
Extra Room 4 Main level 7'9'' x 9'0'' Den
Extra Room 5 Main level 17'9'' x 10'7'' Kitchen
Extra Room 6 Main level 17'9'' x 10'7'' Living room
Interior
Heating Heat Pump
Cooling Central air conditioning
Exterior
Parking Features Yes
View Y/N No
Total Parking Spaces 1
Private Pool No
Building
Story 1
Sewer Municipal sewage system
Others
Ownership Condominium
Acceptable Financing Monthly
Listing Terms Monthly

"My job is to find and attract mastery-based agents to the office, protect the culture, and make sure everyone is happy! "
4145 North Service Rd Unit: Q 2nd Floor L7L 6A3, Burlington, ON, Canada








