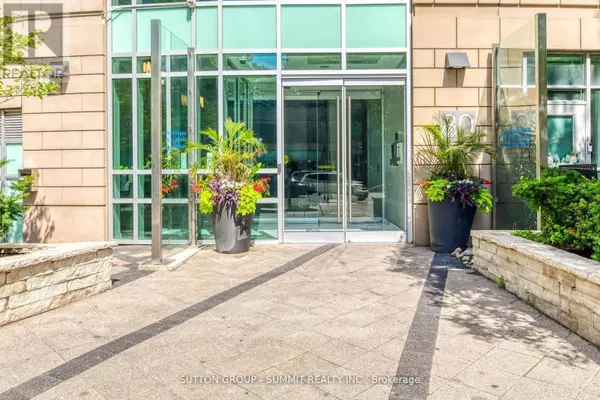
2 Beds
2 Baths
800 SqFt
2 Beds
2 Baths
800 SqFt
Key Details
Property Type Single Family Home
Sub Type Condo
Listing Status Active
Purchase Type For Rent
Square Footage 800 sqft
Subdivision City Centre
MLS® Listing ID W12543292
Bedrooms 2
Property Sub-Type Condo
Source Toronto Regional Real Estate Board
Property Description
Location
Province ON
Rooms
Kitchen 1.0
Extra Room 1 Flat 2.84 m X 1.99 m Kitchen
Extra Room 2 Flat 6.09 m X 3.35 m Living room
Extra Room 3 Flat 6.09 m X 3.35 m Dining room
Extra Room 4 Flat 4.3 m X 3.1 m Primary Bedroom
Extra Room 5 Flat 3.75 m X 2.84 m Bedroom 2
Extra Room 6 Flat 1.55 m X 1.2 m Laundry room
Interior
Heating Forced air
Cooling Central air conditioning
Flooring Hardwood, Ceramic
Exterior
Parking Features Yes
Community Features Pets Allowed With Restrictions, Community Centre
View Y/N No
Total Parking Spaces 1
Private Pool Yes
Others
Ownership Condominium/Strata
Acceptable Financing Monthly
Listing Terms Monthly

"My job is to find and attract mastery-based agents to the office, protect the culture, and make sure everyone is happy! "
4145 North Service Rd Unit: Q 2nd Floor L7L 6A3, Burlington, ON, Canada








