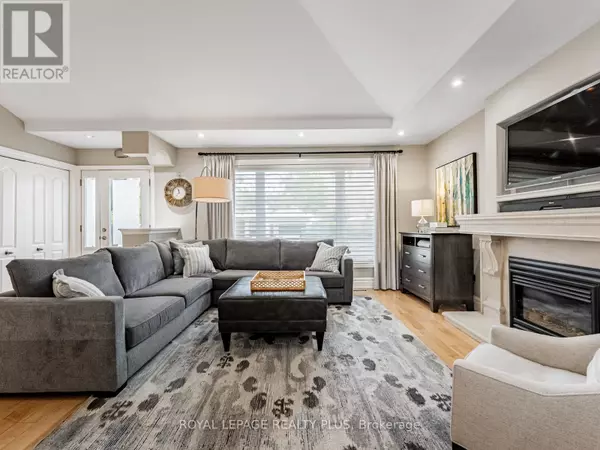
3 Beds
2 Baths
1,100 SqFt
3 Beds
2 Baths
1,100 SqFt
Key Details
Property Type Single Family Home
Sub Type Freehold
Listing Status Active
Purchase Type For Sale
Square Footage 1,100 sqft
Price per Sqft $1,227
Subdivision Clarkson
MLS® Listing ID W12541920
Style Bungalow
Bedrooms 3
Property Sub-Type Freehold
Source Toronto Regional Real Estate Board
Property Description
Location
Province ON
Rooms
Kitchen 2.0
Extra Room 1 Lower level 6.91 m X 3.96 m Family room
Extra Room 2 Lower level Measurements not available Laundry room
Extra Room 3 Lower level 3.78 m X 3.1 m Bedroom 4
Extra Room 4 Lower level 3.06 m X 2.44 m Bedroom 5
Extra Room 5 Lower level 3.25 m X 2.81 m Kitchen
Extra Room 6 Lower level 3.86 m X 2.64 m Eating area
Interior
Heating Forced air
Cooling Central air conditioning
Flooring Hardwood, Stone, Ceramic
Exterior
Parking Features No
Fence Fenced yard
View Y/N No
Total Parking Spaces 5
Private Pool No
Building
Story 1
Sewer Sanitary sewer
Architectural Style Bungalow
Others
Ownership Freehold
Virtual Tour https://www.houssmax.ca/vtournb/h6015776

"My job is to find and attract mastery-based agents to the office, protect the culture, and make sure everyone is happy! "
4145 North Service Rd Unit: Q 2nd Floor L7L 6A3, Burlington, ON, Canada








