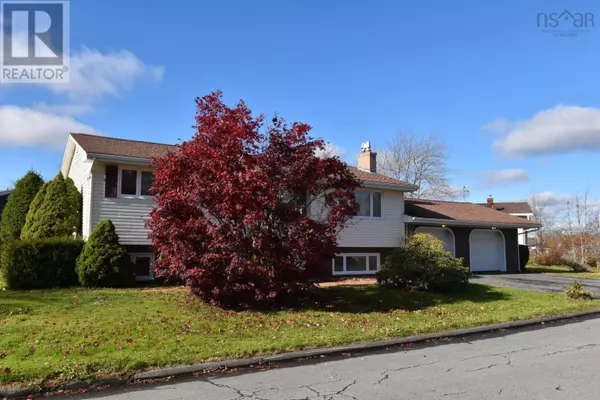
3 Beds
2 Baths
2,244 SqFt
3 Beds
2 Baths
2,244 SqFt
Key Details
Property Type Single Family Home
Sub Type Freehold
Listing Status Active
Purchase Type For Sale
Square Footage 2,244 sqft
Price per Sqft $253
Subdivision Lower Sackville
MLS® Listing ID 202527807
Bedrooms 3
Year Built 1975
Lot Size 0.252 Acres
Acres 0.2525
Property Sub-Type Freehold
Source Nova Scotia Association of REALTORS®
Property Description
Location
Province NS
Rooms
Kitchen 2.0
Extra Room 1 Lower level 12.2x11.1 Kitchen
Extra Room 2 Lower level 18.2x11.10 Family room
Extra Room 3 Lower level 22.2x14.3 Recreational, Games room
Extra Room 4 Lower level 8.6x6 Bath (# pieces 1-6)
Extra Room 5 Lower level 5.3x3.9 Laundry room
Extra Room 6 Main level 11.4x10.5 Kitchen
Interior
Cooling Heat Pump
Flooring Ceramic Tile, Laminate
Exterior
Parking Features Yes
Community Features Recreational Facilities, School Bus
View Y/N No
Private Pool No
Building
Lot Description Landscaped
Story 1
Sewer Municipal sewage system
Others
Ownership Freehold

"My job is to find and attract mastery-based agents to the office, protect the culture, and make sure everyone is happy! "
4145 North Service Rd Unit: Q 2nd Floor L7L 6A3, Burlington, ON, Canada








