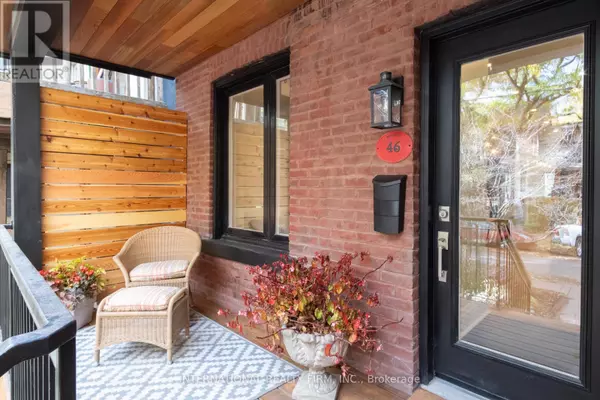
4 Beds
5 Baths
1,500 SqFt
4 Beds
5 Baths
1,500 SqFt
Open House
Tue Nov 18, 12:00pm - 2:00pm
Tue Nov 18, 5:00pm - 7:00pm
Thu Nov 20, 12:00pm - 2:00pm
Thu Nov 20, 5:00pm - 7:00pm
Key Details
Property Type Single Family Home
Sub Type Freehold
Listing Status Active
Purchase Type For Sale
Square Footage 1,500 sqft
Price per Sqft $1,266
Subdivision South Riverdale
MLS® Listing ID E12539058
Bedrooms 4
Half Baths 1
Property Sub-Type Freehold
Source Toronto Regional Real Estate Board
Property Description
Location
Province ON
Rooms
Kitchen 1.0
Extra Room 1 Second level 11.9 m X 12.9 m Bedroom
Extra Room 2 Second level 7 m X 6.4 m Bathroom
Extra Room 3 Second level 2.5 m X 1 m Pantry
Extra Room 4 Second level 5.5 m X 6.4 m Laundry room
Extra Room 5 Second level 7.8 m X 6.9 m Bathroom
Extra Room 6 Second level 11.8 m X 13 m Bedroom 2
Interior
Heating Heat Pump, Forced air
Cooling Central air conditioning
Exterior
Parking Features Yes
View Y/N Yes
View City view
Total Parking Spaces 1
Private Pool No
Building
Story 3
Sewer Sanitary sewer
Others
Ownership Freehold
Virtual Tour https://www.youtube.com/watch?v=EYgOZIt5XnQ&feature=youtu.be

"My job is to find and attract mastery-based agents to the office, protect the culture, and make sure everyone is happy! "
4145 North Service Rd Unit: Q 2nd Floor L7L 6A3, Burlington, ON, Canada








