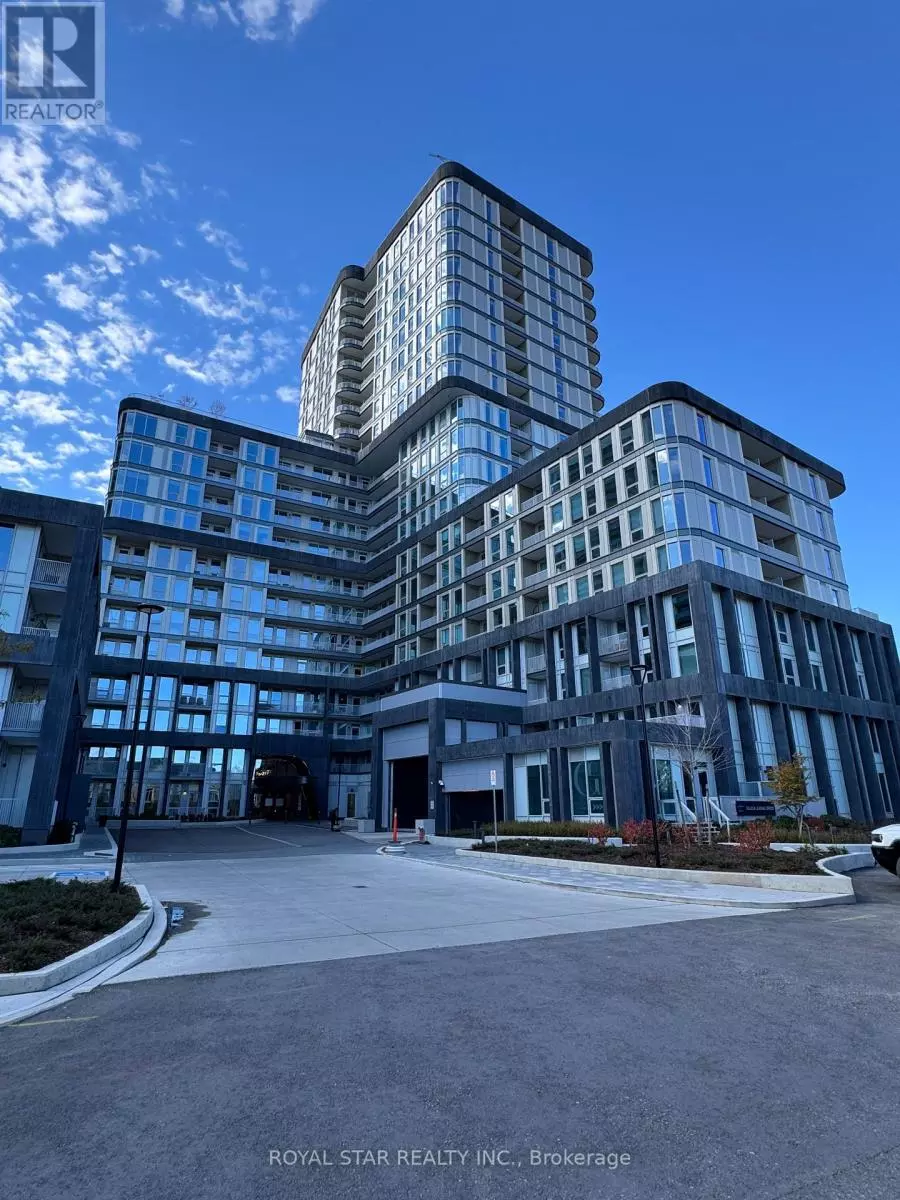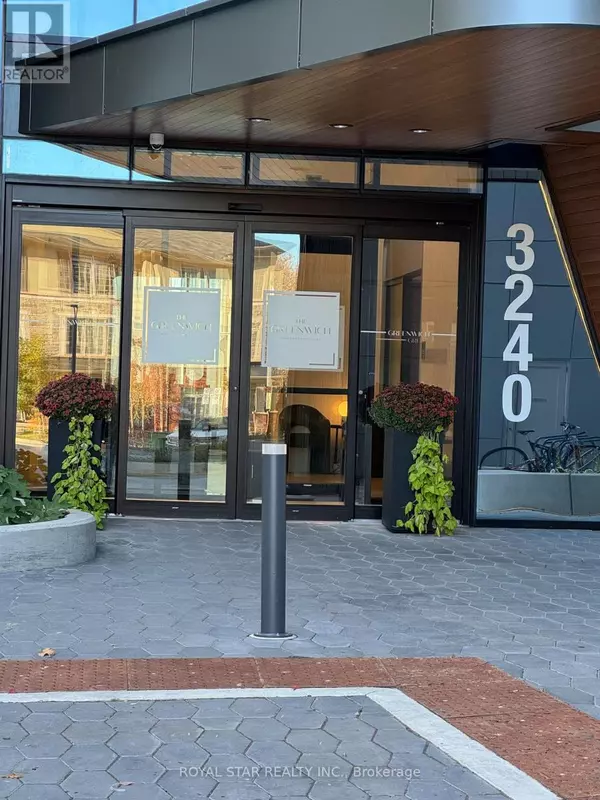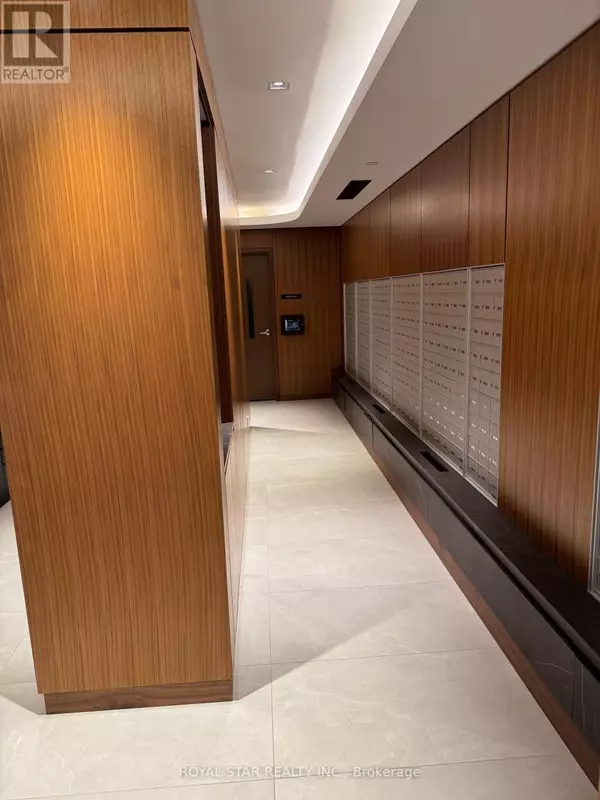
1 Bed
1 Bath
600 SqFt
1 Bed
1 Bath
600 SqFt
Key Details
Property Type Single Family Home
Sub Type Condo
Listing Status Active
Purchase Type For Rent
Square Footage 600 sqft
Subdivision 1010 - Jm Joshua Meadows
MLS® Listing ID W12538632
Style Multi-level
Bedrooms 1
Property Sub-Type Condo
Source Toronto Regional Real Estate Board
Property Description
Location
Province ON
Rooms
Kitchen 1.0
Extra Room 1 Main level 3.35 m X 3.29 m Living room
Extra Room 2 Main level 3.32 m X 3.2 m Kitchen
Extra Room 3 Main level 2 m X 1.82 m Den
Extra Room 4 Main level 3.65 m X 3 m Bedroom
Interior
Heating Forced air
Cooling Central air conditioning
Flooring Laminate
Exterior
Parking Features Yes
Community Features Pets not Allowed, School Bus
View Y/N No
Total Parking Spaces 1
Private Pool No
Building
Architectural Style Multi-level
Others
Ownership Condominium/Strata
Acceptable Financing Monthly
Listing Terms Monthly

"My job is to find and attract mastery-based agents to the office, protect the culture, and make sure everyone is happy! "
4145 North Service Rd Unit: Q 2nd Floor L7L 6A3, Burlington, ON, Canada








