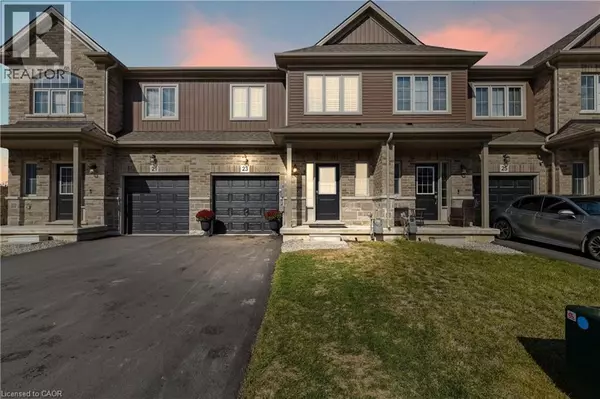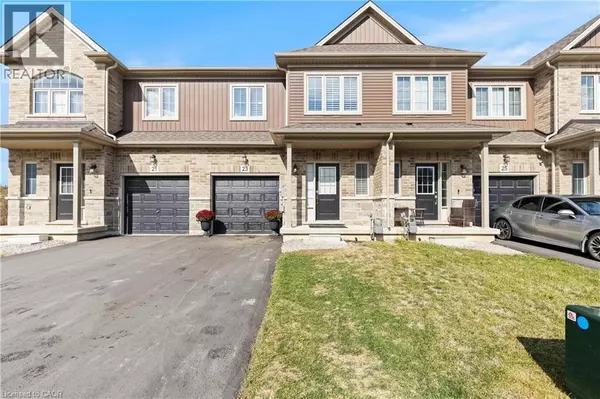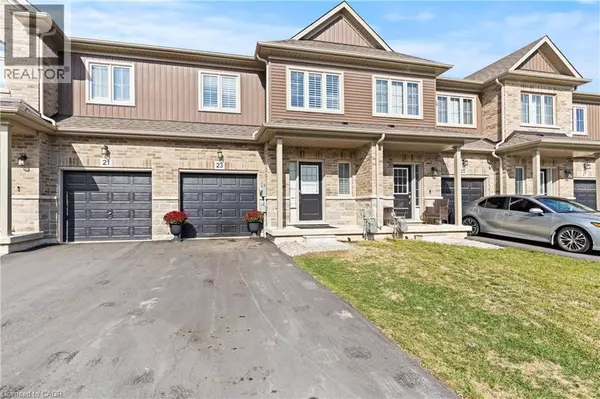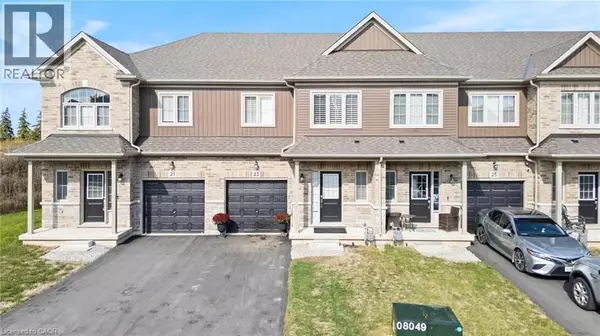
3 Beds
3 Baths
1,736 SqFt
3 Beds
3 Baths
1,736 SqFt
Key Details
Property Type Single Family Home, Townhouse
Sub Type Townhouse
Listing Status Active
Purchase Type For Sale
Square Footage 1,736 sqft
Price per Sqft $403
Subdivision 532 - Binbrook Municipal
MLS® Listing ID 40787627
Style 2 Level
Bedrooms 3
Half Baths 1
Year Built 2024
Property Sub-Type Townhouse
Source Cornerstone Association of REALTORS®
Property Description
Location
Province ON
Rooms
Kitchen 1.0
Extra Room 1 Second level 5'10'' x 11'1'' 4pc Bathroom
Extra Room 2 Second level 13'6'' x 18'1'' Primary Bedroom
Extra Room 3 Second level 5'10'' x 9'0'' 4pc Bathroom
Extra Room 4 Second level 10'1'' x 14'11'' Bedroom
Extra Room 5 Second level 9'3'' x 9'11'' Bedroom
Extra Room 6 Basement 19'8'' x 47'4'' Recreation room
Interior
Heating Forced air
Cooling Central air conditioning
Exterior
Parking Features Yes
Community Features Quiet Area, School Bus
View Y/N No
Total Parking Spaces 2
Private Pool No
Building
Story 2
Sewer Municipal sewage system
Architectural Style 2 Level
Others
Ownership Freehold

"My job is to find and attract mastery-based agents to the office, protect the culture, and make sure everyone is happy! "
4145 North Service Rd Unit: Q 2nd Floor L7L 6A3, Burlington, ON, Canada








