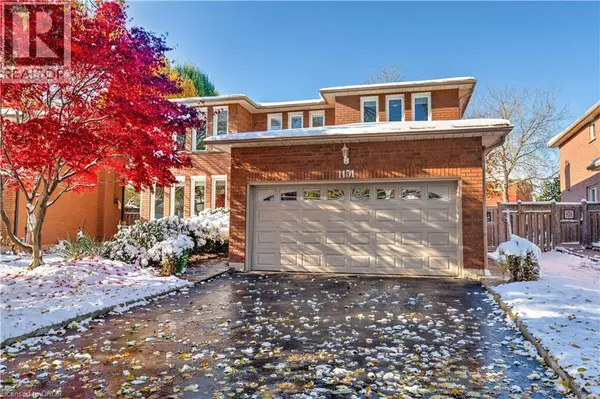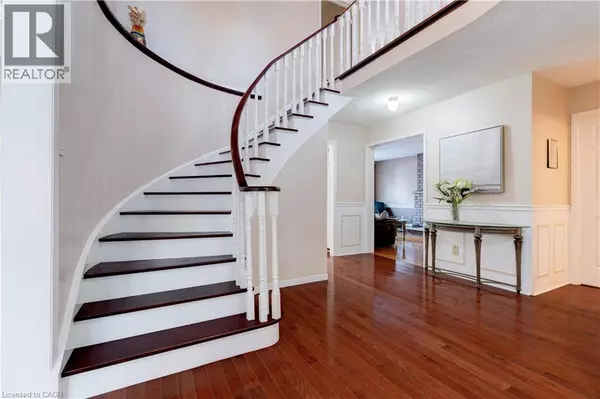
6 Beds
4 Baths
4,003 SqFt
6 Beds
4 Baths
4,003 SqFt
Key Details
Property Type Single Family Home
Sub Type Freehold
Listing Status Active
Purchase Type For Sale
Square Footage 4,003 sqft
Price per Sqft $432
Subdivision 1007 - Ga Glen Abbey
MLS® Listing ID 40785761
Style 2 Level
Bedrooms 6
Half Baths 1
Year Built 1983
Property Sub-Type Freehold
Source Cornerstone Association of REALTORS®
Property Description
Location
Province ON
Rooms
Kitchen 2.0
Extra Room 1 Second level 11'10'' x 7'7'' 4pc Bathroom
Extra Room 2 Second level 14'9'' x 11'8'' Bedroom
Extra Room 3 Second level 12'0'' x 11'3'' Bedroom
Extra Room 4 Second level 11'4'' x 10'9'' Bedroom
Extra Room 5 Second level Measurements not available Full bathroom
Extra Room 6 Second level 19'7'' x 11'4'' Primary Bedroom
Interior
Heating Forced air,
Cooling Central air conditioning
Fireplaces Number 1
Exterior
Parking Features Yes
Community Features Quiet Area
View Y/N No
Total Parking Spaces 4
Private Pool No
Building
Story 2
Sewer Municipal sewage system
Architectural Style 2 Level
Others
Ownership Freehold

"My job is to find and attract mastery-based agents to the office, protect the culture, and make sure everyone is happy! "
4145 North Service Rd Unit: Q 2nd Floor L7L 6A3, Burlington, ON, Canada








