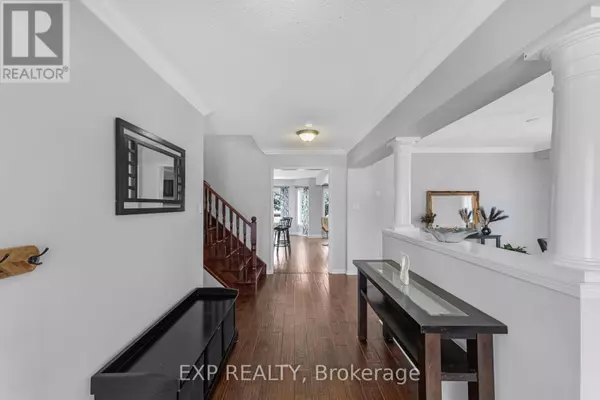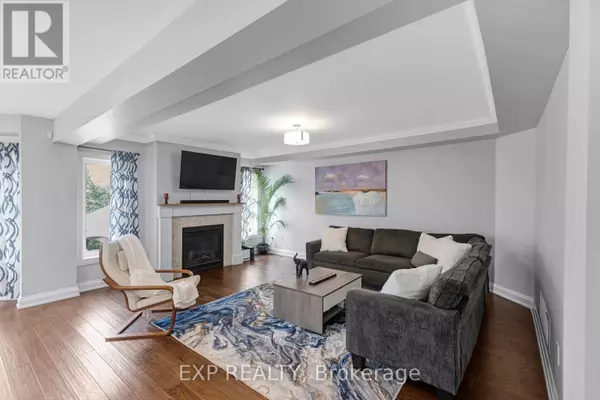
4 Beds
4 Baths
2,000 SqFt
4 Beds
4 Baths
2,000 SqFt
Key Details
Property Type Single Family Home
Sub Type Freehold
Listing Status Active
Purchase Type For Sale
Square Footage 2,000 sqft
Price per Sqft $549
Subdivision Mt Albert
MLS® Listing ID N12535934
Bedrooms 4
Half Baths 1
Property Sub-Type Freehold
Source Toronto Regional Real Estate Board
Property Description
Location
Province ON
Rooms
Kitchen 1.0
Extra Room 1 Second level 5.79 m X 4.74 m Primary Bedroom
Extra Room 2 Second level 4.7 m X 3.45 m Bedroom 2
Extra Room 3 Second level 4.24 m X 3.01 m Bedroom 3
Extra Room 4 Basement 3.97 m X 3.52 m Bedroom
Extra Room 5 Basement 10.2 m X 5.56 m Recreational, Games room
Extra Room 6 Main level 6 m X 4.7 m Kitchen
Interior
Heating Forced air
Cooling Central air conditioning
Flooring Carpeted, Hardwood, Tile, Laminate
Exterior
Parking Features Yes
Fence Fenced yard
View Y/N No
Total Parking Spaces 4
Private Pool No
Building
Story 2
Sewer Sanitary sewer
Others
Ownership Freehold
Virtual Tour https://35viscountway.onepageproperties.com/

"My job is to find and attract mastery-based agents to the office, protect the culture, and make sure everyone is happy! "
4145 North Service Rd Unit: Q 2nd Floor L7L 6A3, Burlington, ON, Canada








