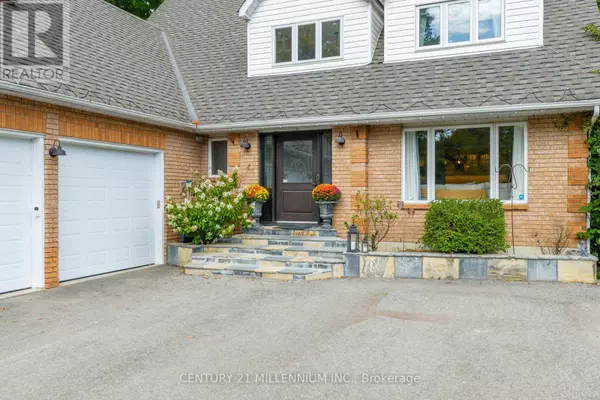
4 Beds
3 Baths
3,500 SqFt
4 Beds
3 Baths
3,500 SqFt
Key Details
Property Type Single Family Home
Sub Type Freehold
Listing Status Active
Purchase Type For Sale
Square Footage 3,500 sqft
Price per Sqft $542
Subdivision Rural Erin
MLS® Listing ID X12533046
Bedrooms 4
Half Baths 1
Property Sub-Type Freehold
Source Toronto Regional Real Estate Board
Property Description
Location
Province ON
Rooms
Kitchen 1.0
Extra Room 1 Main level 7.75 m X 3.84 m Kitchen
Extra Room 2 Main level 11.19 m X 7.84 m Great room
Extra Room 3 Main level 4.91 m X 3.92 m Family room
Extra Room 4 Main level 4.08 m X 3.91 m Dining room
Extra Room 5 Main level 5.08 m X 3.91 m Living room
Extra Room 6 Upper Level 10.61 m X 3.63 m Loft
Interior
Heating Forced air
Cooling Central air conditioning
Flooring Hardwood, Laminate
Exterior
Parking Features Yes
Fence Fenced yard
View Y/N No
Total Parking Spaces 13
Private Pool No
Building
Story 2
Sewer Septic System
Others
Ownership Freehold
Virtual Tour https://media.virtualgta.com/sites/7-erinwood-dr-erin-on-n0b-1t0-19027050/branded

"My job is to find and attract mastery-based agents to the office, protect the culture, and make sure everyone is happy! "
4145 North Service Rd Unit: Q 2nd Floor L7L 6A3, Burlington, ON, Canada








