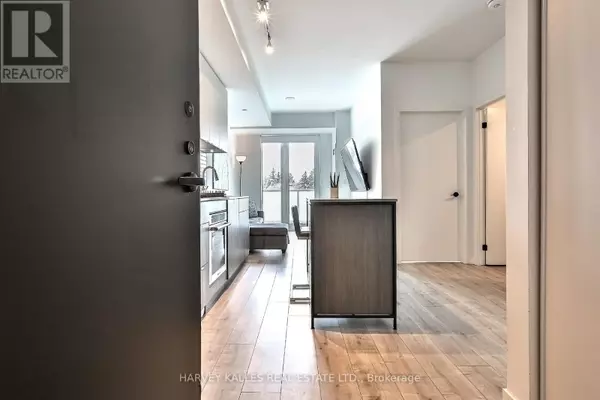
2 Beds
1 Bath
500 SqFt
2 Beds
1 Bath
500 SqFt
Key Details
Property Type Single Family Home
Sub Type Condo
Listing Status Active
Purchase Type For Sale
Square Footage 500 sqft
Price per Sqft $919
Subdivision Port Credit
MLS® Listing ID W12532928
Bedrooms 2
Condo Fees $444/mo
Property Sub-Type Condo
Source Toronto Regional Real Estate Board
Property Description
Location
Province ON
Rooms
Kitchen 1.0
Extra Room 1 Main level 3.81 m X 3.04 m Kitchen
Extra Room 2 Main level 3.47 m X 2.74 m Living room
Extra Room 3 Main level 3.01 m X 2.8 m Primary Bedroom
Extra Room 4 Main level 2.47 m X 1.83 m Den
Interior
Heating Forced air
Cooling Central air conditioning
Exterior
Parking Features No
Community Features Pets Allowed With Restrictions
View Y/N No
Private Pool No
Others
Ownership Condominium/Strata

"My job is to find and attract mastery-based agents to the office, protect the culture, and make sure everyone is happy! "
4145 North Service Rd Unit: Q 2nd Floor L7L 6A3, Burlington, ON, Canada








